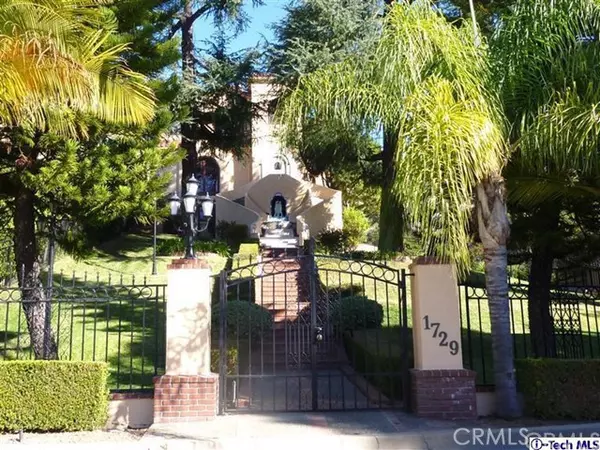$1,030,000
$1,050,000
1.9%For more information regarding the value of a property, please contact us for a free consultation.
1729 Foothill DR Glendale, CA 91201
4 Beds
4 Baths
3,381 SqFt
Key Details
Sold Price $1,030,000
Property Type Single Family Home
Sub Type Single Family Residence
Listing Status Sold
Purchase Type For Sale
Square Footage 3,381 sqft
Price per Sqft $304
MLS Listing ID 12159819
Sold Date 07/13/12
Bedrooms 4
Full Baths 2
Half Baths 1
Three Quarter Bath 1
HOA Y/N No
Year Built 1924
Lot Size 0.310 Acres
Property Description
One of the most Stylish Spanish Homes in Glendale. Spectacular views Overlooking Historic Brand Park and City Lights. Located at the end of a cul-de-sac in premier Northwest Glendale. Gorgeous Inside and Out and Oriented Regally up on top of the Mountain with a Stately Rolling Lawn. As you enter the property you'll notice Oak Floors and many Beautiful Arched Spanish Style windows, Vaulted Ceilings, Graceful Arches and Fireplace. The Large Kitchen has Granite Counters, a Center Island Cooktop and a Banquette area. The Formal Dining Room is Gorgeous with an adjacent Sunroom. Natural light fills the house throughout. The oversized Master Suite includes a Fireplace, a Conversation area, a Huge Updated Master Bath and Walk-in closet. The Guest Quarters has its own entrance, Gate, Kitchenette and Bath. Amazing Custom Covered View Patio.
Location
State CA
County Los Angeles
Area 626 - Glendale-Northwest
Rooms
Other Rooms Corral(s)
Interior
Interior Features Separate/Formal Dining Room, Eat-in Kitchen, Attic, Primary Suite, Walk-In Closet(s)
Heating Forced Air
Flooring Wood
Fireplaces Type Living Room, Primary Bedroom
Fireplace Yes
Appliance Gas Cooktop
Exterior
Parking Features Garage
Garage Spaces 3.0
Garage Description 3.0
Fence Wrought Iron
Community Features Street Lights
View Y/N Yes
View City Lights, Mountain(s)
Roof Type Spanish Tile
Porch Covered
Attached Garage Yes
Private Pool No
Building
Lot Description Front Yard
Entry Level Three Or More
Foundation Raised
Sewer Sewer Tap Paid
Architectural Style Spanish
Level or Stories Three Or More
Additional Building Corral(s)
Schools
School District Glendale Unified
Others
Tax ID 5618023002
Acceptable Financing Cash, Cash to Existing Loan
Listing Terms Cash, Cash to Existing Loan
Financing Cash
Special Listing Condition Standard
Read Less
Want to know what your home might be worth? Contact us for a FREE valuation!

Our team is ready to help you sell your home for the highest possible price ASAP

Bought with PFNon-Member Default • PF NON Member






