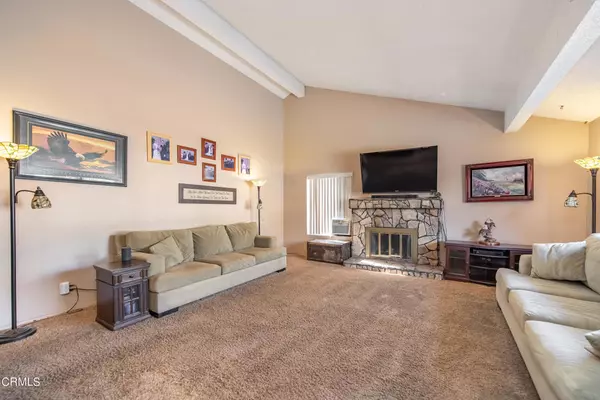$725,000
$650,000
11.5%For more information regarding the value of a property, please contact us for a free consultation.
712 Southwick ST Santa Paula, CA 93060
4 Beds
2 Baths
1,500 SqFt
Key Details
Sold Price $725,000
Property Type Single Family Home
Sub Type Single Family Residence
Listing Status Sold
Purchase Type For Sale
Square Footage 1,500 sqft
Price per Sqft $483
Subdivision Southwick 4 - 222404
MLS Listing ID V1-10667
Sold Date 03/22/22
Bedrooms 4
Full Baths 2
HOA Y/N No
Year Built 1976
Lot Size 6,189 Sqft
Property Description
Tucked away in a secluded neighborhood, this single story home offers a tiled entry with large living room and fireplace with gas log plus beamed cathedral ceilings. Big open tiled kitchen with vaulted ceilings, upgraded cabinetry, breakfast bar, and dining area that overlooks the private back yard, 3 secondary bedrooms plus the en-suite master with vaulted ceilings and a slider to backyard. The home also features direct garage access and separate laundry room, and a huge bank of linen closets in the main hall. A great floor plan for all your needs. Outside offers a white peach tree and nectarine tree in the front yard, a covered patio off the kitchen/dining area, a private back yard with beautiful views of South Mountain; and best of all a nicely built chicken coop on the side of the house.
Location
State CA
County Ventura
Area Spl - Santa Paula
Zoning R1
Interior
Interior Features Breakfast Bar, Ceiling Fan(s), Cathedral Ceiling(s), Eat-in Kitchen, Open Floorplan, Tile Counters, All Bedrooms Down
Heating Central, Forced Air, Natural Gas
Cooling Wall/Window Unit(s)
Flooring Carpet, Tile
Fireplaces Type Gas, Living Room
Fireplace Yes
Appliance Dishwasher, Gas Oven, Gas Range, Microwave
Laundry Gas Dryer Hookup, Laundry Room
Exterior
Parking Features Concrete, Direct Access, Door-Single, Garage, Garage Door Opener
Garage Spaces 2.0
Garage Description 2.0
Fence Block
Pool None
Community Features Curbs, Sidewalks
View Y/N Yes
View Mountain(s)
Roof Type Composition,Shingle
Porch Concrete, Covered
Attached Garage Yes
Total Parking Spaces 2
Private Pool No
Building
Faces North
Story 1
Entry Level One
Foundation Slab
Sewer Public Sewer
Water Public
Architectural Style Ranch
Level or Stories One
Others
Senior Community No
Tax ID 1020273035
Acceptable Financing Cash, Cash to New Loan, Conventional
Listing Terms Cash, Cash to New Loan, Conventional
Financing Cash to New Loan,Conventional
Special Listing Condition Standard
Read Less
Want to know what your home might be worth? Contact us for a FREE valuation!

Our team is ready to help you sell your home for the highest possible price ASAP

Bought with Eric Baucom • Coastlands Real Estate Group






