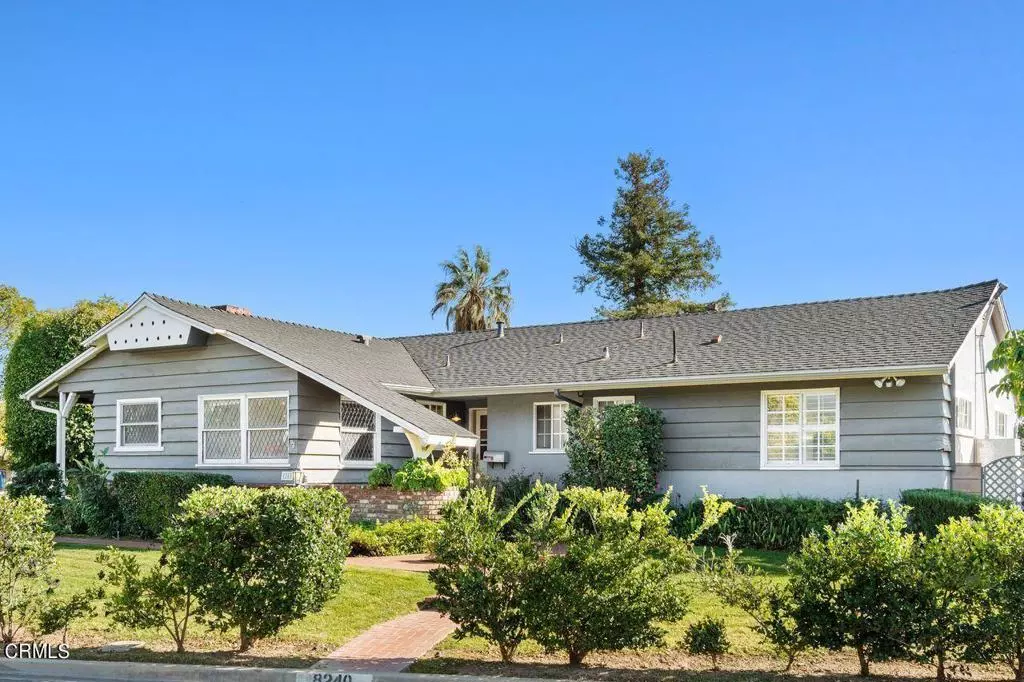$1,350,000
$1,088,000
24.1%For more information regarding the value of a property, please contact us for a free consultation.
8240 Halford ST San Gabriel, CA 91775
3 Beds
2 Baths
1,620 SqFt
Key Details
Sold Price $1,350,000
Property Type Single Family Home
Sub Type Single Family Residence
Listing Status Sold
Purchase Type For Sale
Square Footage 1,620 sqft
Price per Sqft $833
MLS Listing ID P1-8148
Sold Date 03/21/22
Bedrooms 3
Full Baths 1
Three Quarter Bath 1
HOA Y/N No
Year Built 1956
Lot Size 9,792 Sqft
Property Description
This lovely one-story Ranch style home is located on a corner lot in a popular north San Gabriel location. With its close proximity to shops and schools, it offers an excellent floor plan for entertaining and comfortable living. Quality features include hardwood floors, beveled glass windows, ceiling fans and plantation shutters. The primary suite has its own full bath and the remaining two bedrooms are serviced by a three-quarter bath off the hall. A light and bright kitchen with many built-in cabinets includes an area for informal dining. The family room that can be viewed from the kitchen has peg and groove floors and a brick front fireplace. An office with an abundance of natural lighting is accessed through the living room. The spacious rear yard includes an in-ground pool that is surrounded by decking. Additional features include central heating and air, a two car detached garage with additional off-street parking and a separate laundry room off the kitchen.
Location
State CA
County Los Angeles
Area 654 - San Gabriel
Interior
Interior Features Ceiling Fan(s), Eat-in Kitchen, Tile Counters
Heating Forced Air, Fireplace(s)
Cooling Central Air
Flooring Laminate, Tile, Wood
Fireplaces Type Family Room, Gas, Gas Starter
Fireplace Yes
Appliance Dishwasher, Gas Oven, Gas Range, Microwave, Refrigerator, Dryer, Washer
Laundry Inside, Laundry Room
Exterior
Parking Features Driveway, Garage, Garage Door Opener, RV Potential, Garage Faces Side
Garage Spaces 2.0
Garage Description 2.0
Fence Block
Pool Filtered, In Ground
Community Features Curbs
Utilities Available Sewer Connected
View Y/N No
View None
Roof Type Composition
Porch Concrete
Attached Garage No
Total Parking Spaces 2
Private Pool Yes
Building
Lot Description Back Yard, Corner Lot, Sprinklers In Front, Lawn
Faces North
Story One
Entry Level One
Foundation Raised
Sewer Public Sewer
Water Public
Architectural Style Ranch
Level or Stories One
Others
Senior Community No
Tax ID 5376030022
Security Features Carbon Monoxide Detector(s),Smoke Detector(s)
Acceptable Financing Cash, Cash to New Loan
Listing Terms Cash, Cash to New Loan
Financing Cash to New Loan
Special Listing Condition Standard
Read Less
Want to know what your home might be worth? Contact us for a FREE valuation!

Our team is ready to help you sell your home for the highest possible price ASAP

Bought with Naira Khnkoyan • Platinum Realty Group Inc





