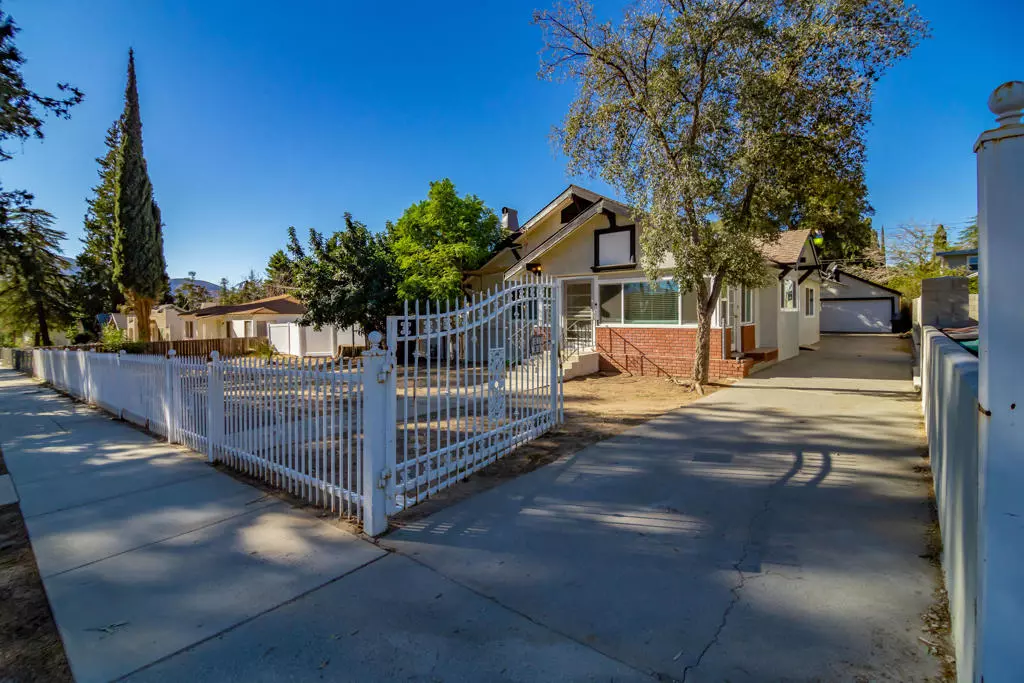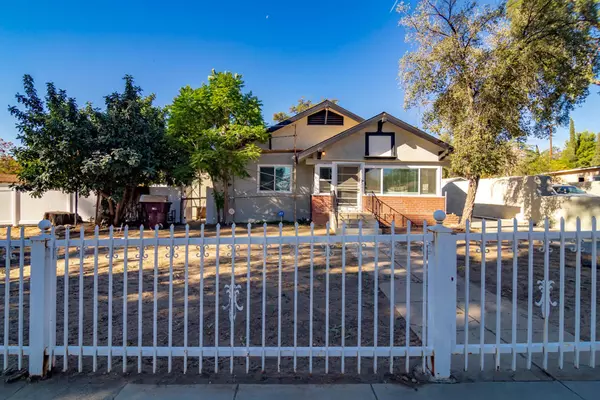$555,000
$548,000
1.3%For more information regarding the value of a property, please contact us for a free consultation.
905 N San Gorgonio AVE Banning, CA 92220
5 Beds
3 Baths
2,406 SqFt
Key Details
Sold Price $555,000
Property Type Single Family Home
Sub Type Single Family Residence
Listing Status Sold
Purchase Type For Sale
Square Footage 2,406 sqft
Price per Sqft $230
Subdivision Not Applicable-1
MLS Listing ID 219071036DA
Sold Date 03/14/22
Bedrooms 5
Full Baths 3
Construction Status Updated/Remodeled
HOA Y/N No
Year Built 1916
Lot Size 0.340 Acres
Property Description
Stunning fully remodeled property in the heart of Banning. This famous street is highlighted with beautiful mature lined trees as far as the eye can see. This updated property has 4 Bedrooms and 2 Bathrooms in the Main House and 1 bedroom and 1 bath in the detached backhouse/Casita with an attached 2 car garage. This large home has an oversize lot and the POOL will have NEW plaster and will be completed before the close of escrow. Additional updates include: New windows, Stucco, Roof, Kitchen, paint, flooring and the list goes on so you will have to come see it. The detached casita can be rented out or for guests or can be in the in-law suite! LARGE lot and room for RV and x-tra parking. You have entry access points in the front and in the rear alley. Must preview this stunning updated property!
Location
State CA
County Riverside
Area 263 - Banning/Beaumont/Cherry Valley
Rooms
Other Rooms Guest House
Interior
Interior Features Beamed Ceilings, Breakfast Bar, Separate/Formal Dining Room, Open Floorplan, Recessed Lighting
Heating Forced Air, Fireplace(s), Natural Gas
Cooling Central Air
Flooring Laminate
Fireplaces Type Living Room, Wood Burning
Fireplace Yes
Appliance Disposal, Gas Range, Microwave, Water To Refrigerator, Water Heater
Laundry Laundry Room
Exterior
Parking Features Direct Access, Driveway, Garage, Oversized
Garage Spaces 2.0
Garage Description 2.0
Pool Gunite, In Ground, Private
Community Features Park
View Y/N Yes
View Mountain(s), Peek-A-Boo
Roof Type Shingle
Attached Garage No
Total Parking Spaces 6
Private Pool Yes
Building
Lot Description Back Yard, Front Yard, Landscaped, Near Park, Near Public Transit, Paved, Sprinkler System
Story 1
Entry Level One
Foundation Slab
Level or Stories One
Additional Building Guest House
New Construction No
Construction Status Updated/Remodeled
Others
Senior Community No
Tax ID 535233029
Acceptable Financing Cash, Cash to New Loan, Conventional, FHA
Listing Terms Cash, Cash to New Loan, Conventional, FHA
Financing VA
Special Listing Condition Standard
Read Less
Want to know what your home might be worth? Contact us for a FREE valuation!

Our team is ready to help you sell your home for the highest possible price ASAP

Bought with MARK WAYMAN • RE/MAX BIG BEAR





