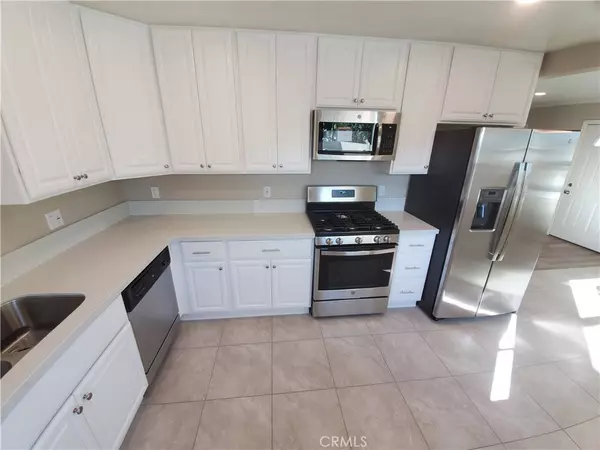$730,000
$730,000
For more information regarding the value of a property, please contact us for a free consultation.
6171 Bannock RD Westminster, CA 92683
3 Beds
2 Baths
1,242 SqFt
Key Details
Sold Price $730,000
Property Type Single Family Home
Sub Type Single Family Residence
Listing Status Sold
Purchase Type For Sale
Square Footage 1,242 sqft
Price per Sqft $587
Subdivision Golden West Estates (Gowe)
MLS Listing ID CV20112882
Sold Date 09/17/20
Bedrooms 3
Full Baths 2
Construction Status Updated/Remodeled,Turnkey
HOA Y/N No
Year Built 1957
Lot Size 7,300 Sqft
Lot Dimensions Assessor
Property Description
BACK ON MARKET. Gorgeous and tastefully remodeled 3-bedroom and 2-bath home on a corner lot and a quiet street. Perfect opportunity to add an accessory dwelling unit up to 1,200 sf with its separate entrance from the other street on Klamath Dr. The bright, airy, upgraded, and updated interior is welcoming. Almost everything is new in this house: new kitchen with shaker white cabinets and quartz countertop and stainless steel refrigerator and appliances, new flooring, new energy efficient double pane window, recessed lighting, newer HVAC and water heater. The large lot will accommodate a nice swimming pool and spa, a California room, and anything you can imagine. This home belongs to the Huntington Beach Union School District.
Location
State CA
County Orange
Area 60 - Westminster South Of Westminster, W Of Beach
Rooms
Main Level Bedrooms 1
Interior
Interior Features Ceiling Fan(s), Eat-in Kitchen, Granite Counters, Recessed Lighting, Bedroom on Main Level
Cooling Central Air
Flooring Laminate
Fireplaces Type None
Fireplace No
Appliance Dishwasher, Electric Oven, Microwave, Refrigerator, Water Heater
Laundry In Garage
Exterior
Parking Features Door-Single, Driveway, Garage Faces Front, Garage, RV Access/Parking
Garage Spaces 1.0
Garage Description 1.0
Fence Block, Good Condition
Pool None
Community Features Curbs, Gutter(s), Storm Drain(s), Suburban, Sidewalks
View Y/N Yes
View Neighborhood
Roof Type Shingle
Porch Front Porch
Attached Garage Yes
Total Parking Spaces 1
Private Pool No
Building
Lot Description 2-5 Units/Acre, Corner Lot, Landscaped, Sprinkler System
Faces Southeast
Story 2
Entry Level Two
Sewer Public Sewer
Water Public
Architectural Style Cottage
Level or Stories Two
New Construction No
Construction Status Updated/Remodeled,Turnkey
Schools
School District Huntington Beach Union High
Others
Senior Community No
Tax ID 20336223
Security Features Carbon Monoxide Detector(s),Smoke Detector(s)
Acceptable Financing Cash, Cash to New Loan, FHA, Fannie Mae
Listing Terms Cash, Cash to New Loan, FHA, Fannie Mae
Financing Cash to New Loan
Special Listing Condition Standard
Read Less
Want to know what your home might be worth? Contact us for a FREE valuation!

Our team is ready to help you sell your home for the highest possible price ASAP

Bought with Camilla Nystrom • Seven Gables Real Estate






