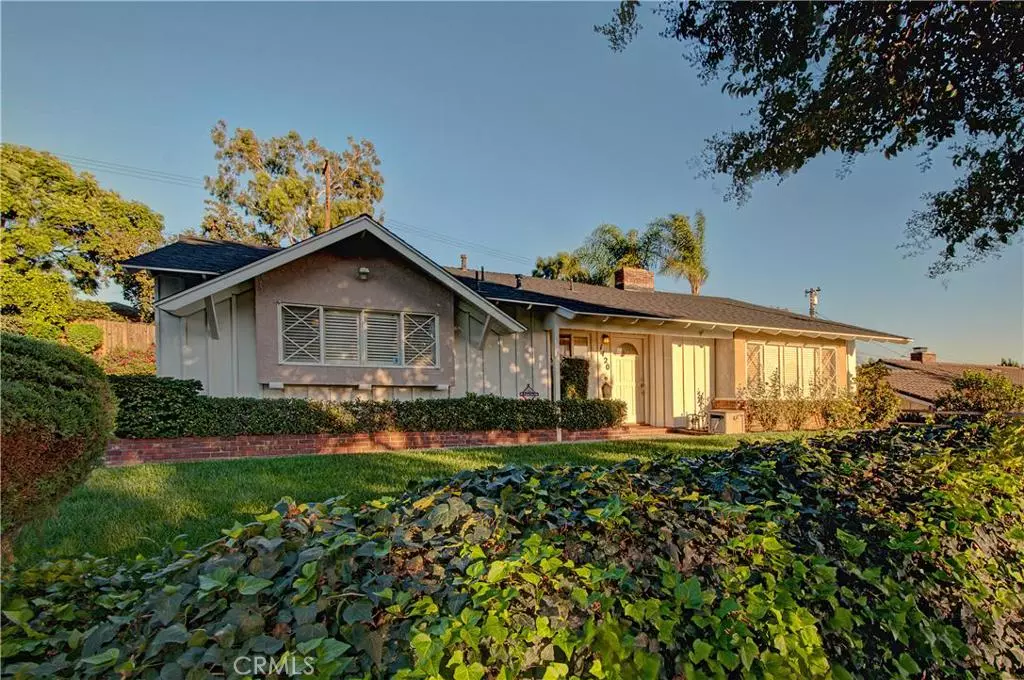$565,000
$565,000
For more information regarding the value of a property, please contact us for a free consultation.
1120 Kingston DR La Habra, CA 90631
3 Beds
2 Baths
1,639 SqFt
Key Details
Sold Price $565,000
Property Type Single Family Home
Sub Type Single Family Residence
Listing Status Sold
Purchase Type For Sale
Square Footage 1,639 sqft
Price per Sqft $344
MLS Listing ID PW15228389
Sold Date 12/15/15
Bedrooms 3
Full Baths 2
Construction Status Updated/Remodeled
HOA Y/N No
Year Built 1959
Lot Size 7,753 Sqft
Property Description
This single-story Ranch-Style home north of Whittier Boulevard features 3 Bedrooms and 2 Bathrooms and 1,639 Square feet of living space. Upon entering you will be greeted by a large family room highlighting the double sided fireplace that is also featured in the formal dining room. The hardwood flooring and crown molding add an elegance to the traditional style of this upgraded home. The newly remodeled kitchen boasts top of the line appliances and access to the laundry/mud room which also leads to the private backyard and breezeway. The spacious master en suite and the two large guest bedrooms are all in complete with plantation shutters and large baseboards and crown molding throughout. The long driveway extends beyond the home, hiding the garage and breezeway making them extremely private. The lush and most importantly, private backyard is perfect for enjoying a BBQ get-together or gardening in the well-manicured landscape. This home is situated on cul-de-sac street offering more privacy to the home. Don't Miss out on this perfect starter home!
Location
State CA
County Orange
Area 87 - La Habra
Interior
Interior Features Breakfast Bar, Brick Walls, Separate/Formal Dining Room, Eat-in Kitchen, Granite Counters, Recessed Lighting, All Bedrooms Down, Bedroom on Main Level, Entrance Foyer, Galley Kitchen, Main Level Primary, Primary Suite
Heating Central
Cooling Central Air, Attic Fan
Flooring Carpet, Wood
Fireplaces Type Dining Room, Living Room
Fireplace Yes
Appliance 6 Burner Stove, Dishwasher, Electric Oven, Gas Cooktop, Microwave
Laundry Common Area, Inside, Laundry Room
Exterior
Parking Features Attached Carport, Concrete, Covered, Carport, Door-Single, Driveway, Garage, Garage Door Opener, Garage Faces Rear
Garage Spaces 2.0
Garage Description 2.0
Pool None
Community Features Curbs, Storm Drain(s), Street Lights, Suburban, Sidewalks
Utilities Available Sewer Available, Sewer Connected
View Y/N Yes
View Hills, Neighborhood
Attached Garage No
Total Parking Spaces 12
Private Pool No
Building
Lot Description Back Yard, Cul-De-Sac, Front Yard, Garden, Gentle Sloping, Lawn, Landscaped
Story 1
Entry Level One
Water Public
Architectural Style Cottage
Level or Stories One
Construction Status Updated/Remodeled
Others
Senior Community No
Tax ID 01726134
Acceptable Financing Submit
Listing Terms Submit
Financing Conventional
Special Listing Condition Standard
Read Less
Want to know what your home might be worth? Contact us for a FREE valuation!

Our team is ready to help you sell your home for the highest possible price ASAP

Bought with Clayton Kilbarger • First Team Real Estate

