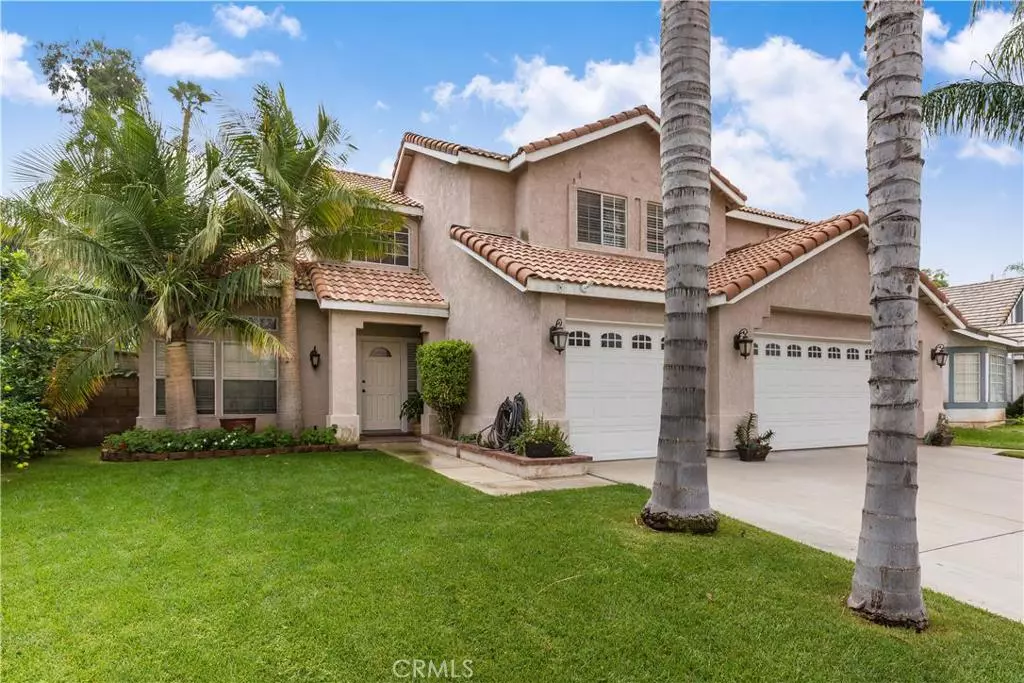$408,000
$405,000
0.7%For more information regarding the value of a property, please contact us for a free consultation.
7738 Whitney DR Jurupa Valley, CA 92509
4 Beds
3 Baths
2,270 SqFt
Key Details
Sold Price $408,000
Property Type Single Family Home
Sub Type Single Family Residence
Listing Status Sold
Purchase Type For Sale
Square Footage 2,270 sqft
Price per Sqft $179
MLS Listing ID IV15227917
Sold Date 01/11/16
Bedrooms 4
Full Baths 2
Half Baths 1
Construction Status Turnkey
HOA Y/N No
Year Built 1989
Lot Size 8,712 Sqft
Property Description
Immaculate 2 Story Pool home nestled in the California Ridge community of Indian Hills. Escort your way down the palm tree lined walkway to the front door. Step inside and welcome home...you'll find an elegant and functional floor-plan just waiting for you to explore. First make your way into the living/dining room with custom paint and recessed lighting through-out. Now make your way into the huge kitchen with granite counter-tops and backsplash, stainless steel appliances, and 18" ceramic tile flooring. Now step down into the large family room with fireplace and entertainment nook. Downstairs also features a 1/2 bath and indoor laundry room. Now make your way upstairs to explore all the large bedrooms especially the master suite with walk-in closet. Master has its own bath with dual sinks, and separate tub & shower. Head out through the master bedroom slider to its own private deck which is a perfect place to enjoy a cup of your favorite beverage. Master deck overlooks your very own piece of tropical paradise. Backyard features a tranquil waterfall that leads into the pool and spa. Don't miss the huge built-in BQ and covered patio area. You with make years of memories enjoying this phenomenal property.
Location
State CA
County Riverside
Area 251 - Jurupa Valley
Interior
Interior Features Built-in Features, Balcony, Ceiling Fan(s), Crown Molding, Cathedral Ceiling(s), Granite Counters, Recessed Lighting, Primary Suite
Heating Central, Forced Air
Cooling Central Air
Flooring Carpet, Tile, Wood
Fireplaces Type Family Room, Gas Starter
Fireplace Yes
Appliance Gas Cooktop, Disposal, Gas Oven
Exterior
Exterior Feature Barbecue
Parking Features Concrete, Direct Access, Driveway, Garage
Garage Spaces 3.0
Garage Description 3.0
Fence Block, Wood
Pool In Ground, Waterfall
Community Features Curbs, Street Lights, Suburban, Sidewalks
Utilities Available Sewer Available, Sewer Connected, Water Connected
View Y/N Yes
View City Lights, Hills, Mountain(s)
Roof Type Concrete,Tile
Accessibility None
Porch Concrete, Covered, Deck, Porch
Attached Garage Yes
Total Parking Spaces 3
Private Pool Yes
Building
Lot Description Sprinklers In Front, Level, Sprinkler System, Yard
Story 2
Entry Level Two
Foundation Slab
Sewer Sewer Tap Paid
Water Public
Level or Stories Two
Construction Status Turnkey
Others
Senior Community No
Tax ID 183422012
Security Features Carbon Monoxide Detector(s),Smoke Detector(s)
Acceptable Financing Cash, Cash to New Loan, Conventional, FHA, VA Loan
Listing Terms Cash, Cash to New Loan, Conventional, FHA, VA Loan
Financing VA
Special Listing Condition Standard
Read Less
Want to know what your home might be worth? Contact us for a FREE valuation!

Our team is ready to help you sell your home for the highest possible price ASAP

Bought with Jeffrey Terreros Ugarte • Keller Williams Realty


