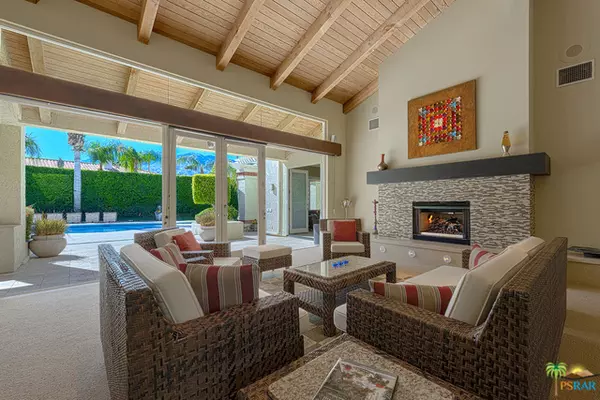$991,000
$989,000
0.2%For more information regarding the value of a property, please contact us for a free consultation.
64853 SARAGOSSA DR Palm Springs, CA 92264
3 Beds
4 Baths
3,447 SqFt
Key Details
Sold Price $991,000
Property Type Single Family Home
Sub Type Single Family Residence
Listing Status Sold
Purchase Type For Sale
Square Footage 3,447 sqft
Price per Sqft $287
Subdivision Parc Andreas
MLS Listing ID 17287180PS
Sold Date 01/05/18
Bedrooms 3
Full Baths 3
Half Baths 1
Condo Fees $120
HOA Fees $120/mo
HOA Y/N Yes
Land Lease Amount 4464.0
Year Built 1989
Lot Size 0.450 Acres
Property Description
One-of-a-kind property waiting for you behind the gates of Parc Andreas. Distinctive in look and feel, this beautifully renovated home offers 3,447 square feet of living space with 3 bedrooms and 3 1/2 baths on an over-sized corner lot. Features include soaring clear cedar ceilings, renovated and expansive cook's kitchen with top of the line appliances, modernized bathrooms, and oversized windows and doors framing the gorgeous mountain views. Updated systems include AC, hot water tank, furnaces and water softeners. Thoughtful details and high-end features throughout. A beautiful yard with south facing views, updated, salt water pool and equipment, and lush, private landscaping. 3 car garage, outdoor fountains, fire pit and multiple outdoor living spaces offering the finest in desert living.This home is unlike any other in Parc Andreas, and is a "must see" for anyone interested in a unique and stylish desert property.
Location
State CA
County Riverside
Area 334 - South End Palm Springs
Interior
Interior Features Separate/Formal Dining Room, Bedroom on Main Level, Main Level Primary, Walk-In Closet(s)
Heating Central
Cooling Central Air
Flooring Carpet, Tile
Fireplaces Type Gas
Fireplace Yes
Appliance Dishwasher, Refrigerator
Exterior
Parking Features Driveway, On Street
Pool In Ground, Private
Community Features Gated
View Y/N Yes
View Mountain(s)
Attached Garage No
Private Pool Yes
Building
Lot Description Corner Lot
Story 1
Architectural Style Contemporary
New Construction No
Others
Senior Community No
Tax ID 009609335
Security Features Gated Community
Financing Cash to Loan
Special Listing Condition Standard
Read Less
Want to know what your home might be worth? Contact us for a FREE valuation!

Our team is ready to help you sell your home for the highest possible price ASAP

Bought with Christopher Smith • Bennion Deville Homes





