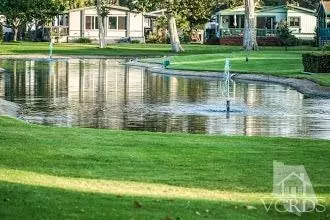$134,000
$139,900
4.2%For more information regarding the value of a property, please contact us for a free consultation.
2475 Dewberry Oxnard, CA 93036
2 Beds
2 Baths
1,440 SqFt
Key Details
Sold Price $134,000
Property Type Manufactured Home
Listing Status Sold
Purchase Type For Sale
Square Footage 1,440 sqft
Price per Sqft $93
Subdivision Meadowlake Mhp - 0311
MLS Listing ID V0-216014061
Sold Date 01/23/17
Bedrooms 2
Full Baths 1
Three Quarter Bath 1
Construction Status RepairsCosmetic,UpdatedRemodeled,Turnkey
HOA Y/N No
Land Lease Amount 10320.0
Year Built 1984
Lot Size 5,662 Sqft
Property Description
Mobile Home Living at it's best. Nestled in beautiful Meadow Lake Mobile Home Community, One of Oxnard's best family parks. This 2+2 home features custom interior paint, New commodes in both bathrooms, brand new carpet flooring in bedrooms, open flowing light and bright sun filled floor plan with wood-like flooring, large kitchen equipped with plenty of cabinet and counter space, formal dining area and breakfast bar, private backyard with mature landscaping, large master bedroom that will accommodate a king sized bed, carport with room for three cars. This home will certainly satisfy. Meadow Lake offers a friendly and active environment with community pool, jacuzzi, gym, club house, tennis courts, basketball courts, billiards and much more!
Location
State CA
County Ventura
Area Vc31 - Oxnard - Northwest
Building/Complex Name MOPN
Rooms
Other Rooms Sheds, TennisCourts
Interior
Interior Features BuiltinFeatures, BrickWalls, ChairRail
Heating Electric, NaturalGas
Cooling Gas
Flooring Carpet, Laminate, Wood
Fireplace No
Appliance Dishwasher, GasCooking, GasOven, Oven, Range, Refrigerator, Dryer, Washer
Laundry LaundryRoom
Exterior
Exterior Feature Awnings, Lighting, RainGutters
Parking Features AttachedCarport, Guest
Fence Wood
Pool Community
Community Features Curbs, Gutters, Pool
Utilities Available SewerConnected, UndergroundUtilities, OverheadUtilities
Roof Type Asphalt,Shingle
Accessibility Other
Porch Covered
Private Pool No
Building
Lot Description BackYard, ClosetoClubhouse, FrontYard, Greenbelt, Lawn, Landscaped
Faces West
Foundation PierJacks, PillarPostPier, Raised
Sewer PublicSewer
Architectural Style PatioHome
Additional Building Sheds, TennisCourts
Construction Status RepairsCosmetic,UpdatedRemodeled,Turnkey
Others
Senior Community No
Tax ID 9030370530
Acceptable Financing Cash, Conventional, PrivateFinancingAvailable
Listing Terms Cash, Conventional, PrivateFinancingAvailable
Special Listing Condition Standard
Read Less
Want to know what your home might be worth? Contact us for a FREE valuation!

Our team is ready to help you sell your home for the highest possible price ASAP

Bought with Jose Lucio • RE/MAX Gold Coast REALTORS





