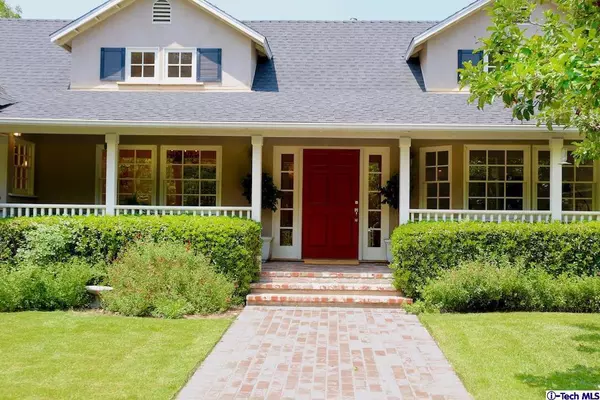$2,272,284
$2,148,000
5.8%For more information regarding the value of a property, please contact us for a free consultation.
1345 Club House DR Pasadena, CA 91105
3 Beds
4 Baths
2,875 SqFt
Key Details
Sold Price $2,272,284
Property Type Single Family Home
Sub Type SingleFamilyResidence
Listing Status Sold
Purchase Type For Sale
Square Footage 2,875 sqft
Price per Sqft $790
MLS Listing ID P0-317004342
Sold Date 06/12/17
Bedrooms 3
Full Baths 2
Half Baths 1
Three Quarter Bath 1
HOA Y/N Yes
Year Built 1949
Lot Size 0.437 Acres
Property Description
Situated behind a gate, down a private road and past Johnston Lake, this traditional 3 bedroom/4 bathroom home was completely renovated and expanded in 1998. Perched on a knoll with treetop views, house sits at the end of a cul-de-sac. The front garden leads you to the expansive front porch, which is perfect for alfresco dining. A functional floor plan features a large entry way, flanked by a light-filled living room with fireplace and dining room, both with cathedral ceilings. The eat-in kitchen is the heart of the home, open to the dining room and family room. A spacious master suite with fireplace has its own large office/studio/nursery space and en-suite bathroom with walk-in closet. 2 more bedrooms and bathrooms (one en-suite), laundry room, abundant storage, and built-ins complete the home. Property spans street-to-street from Club House to La Loma (2-car garage accessible by driveways from both streets). Home sold with membership to Johnston Lake Community which includes part ownership of common areas, access to the lake, pool and grassy park area adjacent to lake. Homes in this small community do not come on the market often. Escape the hustle of this city in this magical community. Not to be missed!
Location
State CA
County Los Angeles
Area 647 - Pasadena (Sw)
Zoning PSR4
Interior
Interior Features CathedralCeilings, PanelingWainscoting
Heating Central, NaturalGas
Cooling CentralAir
Flooring Tile, Wood
Fireplaces Type Decorative, LivingRoom, MasterBedroom
Fireplace Yes
Appliance DoubleOven, Dishwasher, GasCooktop, Disposal, Refrigerator, Dryer, Washer
Laundry LaundryRoom
Exterior
Parking Features DoorMulti, Garage, Guest, Private, OneSpace
Garage Spaces 2.0
Garage Description 2.0
Fence Partial
Pool Association, InGround
Amenities Available LakeorPond, Other
View Y/N Yes
View TreesWoods
Roof Type Asphalt
Porch FrontPorch
Total Parking Spaces 8
Private Pool Yes
Building
Lot Description CulDeSac, FrontYard, IrregularLot, Lawn, Landscaped, SprinklerSystem
Faces West
Story 1
Entry Level One
Foundation Raised
Architectural Style Custom, Traditional
Level or Stories One
Others
HOA Name Brookmere Homeowners Association
Senior Community No
Tax ID 5715025022
Acceptable Financing Cash, CashtoNewLoan
Listing Terms Cash, CashtoNewLoan
Special Listing Condition Standard
Read Less
Want to know what your home might be worth? Contact us for a FREE valuation!

Our team is ready to help you sell your home for the highest possible price ASAP

Bought with Robin Stever • Coldwell Banker Realty






