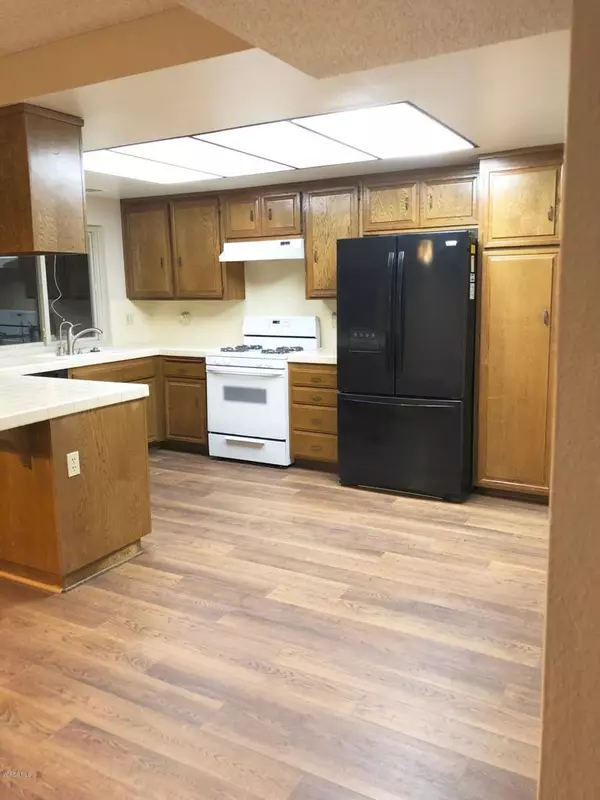$620,000
$629,900
1.6%For more information regarding the value of a property, please contact us for a free consultation.
875 Greensboro RD Ventura, CA 93004
5 Beds
3 Baths
2,094 SqFt
Key Details
Sold Price $620,000
Property Type Single Family Home
Sub Type SingleFamilyResidence
Listing Status Sold
Purchase Type For Sale
Square Footage 2,094 sqft
Price per Sqft $296
Subdivision Pioneer - 3047
MLS Listing ID V0-217014348
Sold Date 01/10/18
Bedrooms 5
Full Baths 3
Construction Status UpdatedRemodeled
HOA Y/N No
Year Built 1980
Lot Size 6,316 Sqft
Property Description
Fantastic, 5 Bedroom and 3 bath family home. Home sits on a private cul de sac in the Pioneer Tract off Petit and Longview. Separate Living Room with a cozy fireplace and vaulted ceiling. Dining area off the kitchen. Home is spacious, clean and ready to move into. Interior recently painted. This home features 2 bedrooms downstairs. One with a full bathroom. Home features an incredible functional layout. This lovely home features a double door entry. Home features premium flooring and new carpet in all 5 bedrooms. Jetted tub with quality surrounding porcelain/marble tile in downstairs bathroom along with custom cabinets. Quality dbl pane windows with hidden screens when closed. Long lasting vinyl, fence.3 Car garage w/opener. Tankless water heater. Solar power w/backup battery
Location
State CA
County Ventura
Area Vc28 - Wells Rd. East To City Limit
Zoning R-1-6
Interior
Interior Features CeramicCounters, HighCeilings, OpenFloorplan
Heating ForcedAir, Fireplaces, NaturalGas
Flooring Carpet, Wood
Fireplaces Type Gas, LivingRoom
Fireplace Yes
Appliance Dishwasher, GasCooking, Refrigerator, TrashCompactor, TanklessWaterHeater
Laundry GasDryerHookup, InGarage
Exterior
Parking Features DoorMulti, DirectAccess, Garage, GarageDoorOpener
Garage Spaces 3.0
Garage Description 3.0
Fence Vinyl
Community Features Curbs, Sidewalks
Utilities Available SewerConnected, WaterConnected
View Y/N No
Roof Type Other
Accessibility None
Porch Covered
Total Parking Spaces 3
Private Pool No
Building
Lot Description BackYard, CulDeSac, FrontYard, Yard
Story 2
Entry Level Two
Foundation Slab
Sewer PublicSewer, SepticTank
Water Public
Level or Stories Two
New Construction No
Construction Status UpdatedRemodeled
Others
Senior Community No
Tax ID 0870154215
Security Features CarbonMonoxideDetectors,SmokeDetectors
Acceptable Financing Cash, Conventional
Listing Terms Cash, Conventional
Special Listing Condition Standard
Read Less
Want to know what your home might be worth? Contact us for a FREE valuation!

Our team is ready to help you sell your home for the highest possible price ASAP

Bought with Carrie Kelleher • RE/MAX Gold Coast REALTORS





