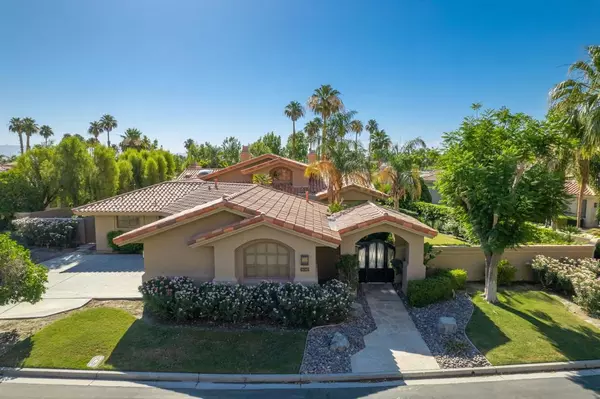$1,675,000
$1,699,000
1.4%For more information regarding the value of a property, please contact us for a free consultation.
54340 Riviera La Quinta, CA 92253
4 Beds
5 Baths
3,880 SqFt
Key Details
Sold Price $1,675,000
Property Type Condo
Sub Type Condominium
Listing Status Sold
Purchase Type For Sale
Square Footage 3,880 sqft
Price per Sqft $431
Subdivision Pga Palmer Private
MLS Listing ID 219068798DA
Sold Date 02/10/22
Bedrooms 4
Full Baths 4
Half Baths 1
Condo Fees $852
HOA Fees $852/mo
HOA Y/N Yes
Year Built 1990
Lot Size 9,147 Sqft
Property Description
Incredible location with fantastic views!!! Enjoy the morning sunrise overlooking the large lake & the 13th green of the world-renowned Palmer Private Course at PGA WEST. This Gallery 3 with 3880 sq ft of living space is extremely popular with 4 BD/4.5 BA & is on a very large private lot with room to add a casita! Impressive from the start, this home begins with a flagstone overlay path & a crafted glass & iron entry door that opens onto a spacious courtyard & large lushly landscaped side yards. Custom glass & wood front doors open into an interior entry with gorgeous chandelier & a living room with high ceilings, stunning views, impressive floor-to-ceiling stacked-stone fireplace, & sit-down bar that was reconfigured to service both living & family rooms with GE double chilling drawers & wine refrigerator. Chef's kitchen, complete with stainless-steel appliances, granite countertops & walk-in pantry flows into family room also with a fireplace, built-in cabinetry & adjacent dining nook. All bedrooms are spacious & have en-suite bathrooms. The Master is enhanced with fireplace & large walk-in closet. The private backyard with sensational views offers outdoor entertainment at its finest with flagstone overlay, Pebble Tec pool/spa with salt system, misters, rock & stacked-stone water features, firepit, & built-in stone & granite bar with BBQ & sit-down counter. There's a large laundry room plus 3 car garage. Turnkey furnished per inventory including 2 GOLF CARTS!
Location
State CA
County Riverside
Area 313 - La Quinta South Of Hwy 111
Interior
Interior Features Beamed Ceilings, Built-in Features, Breakfast Area, Separate/Formal Dining Room, Furnished, High Ceilings, See Remarks, Bar, Primary Suite, Walk-In Pantry, Walk-In Closet(s)
Heating Central, Forced Air, Natural Gas
Cooling Central Air
Flooring Carpet, Tile
Fireplaces Type Family Room, Gas, Living Room, Primary Bedroom
Fireplace Yes
Appliance Dishwasher, Gas Water Heater, Microwave, Refrigerator
Laundry Laundry Room
Exterior
Parking Features Garage, Garage Door Opener
Garage Spaces 3.0
Garage Description 3.0
Fence Stucco Wall
Pool Electric Heat, In Ground, Pebble, Private, Salt Water, Waterfall
Community Features Golf, Gated
Utilities Available Cable Available
Amenities Available Maintenance Grounds, Insurance, Management, Security, Trash, Cable TV
View Y/N Yes
View Golf Course, Lake, Mountain(s), Peek-A-Boo, Pool
Roof Type Tile
Attached Garage Yes
Total Parking Spaces 3
Private Pool Yes
Building
Lot Description On Golf Course, Planned Unit Development, Sprinklers Timer, Sprinkler System
Story 1
Entry Level One
Foundation Slab
Level or Stories One
New Construction No
Others
Senior Community No
Tax ID 775031056
Security Features Gated Community,24 Hour Security
Acceptable Financing Cash, Cash to New Loan, Conventional
Listing Terms Cash, Cash to New Loan, Conventional
Financing Conventional
Special Listing Condition Standard
Read Less
Want to know what your home might be worth? Contact us for a FREE valuation!

Our team is ready to help you sell your home for the highest possible price ASAP

Bought with Joe Vetrano • Compass





