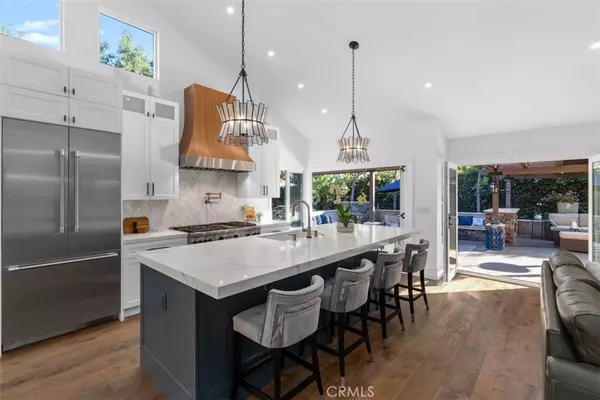$1,435,000
$1,250,000
14.8%For more information regarding the value of a property, please contact us for a free consultation.
5920 E Crater Lake AVE Orange, CA 92867
3 Beds
2 Baths
1,724 SqFt
Key Details
Sold Price $1,435,000
Property Type Single Family Home
Sub Type Single Family Residence
Listing Status Sold
Purchase Type For Sale
Square Footage 1,724 sqft
Price per Sqft $832
Subdivision Mabury Ranch 1 (Mbrn)
MLS Listing ID PW22000679
Sold Date 02/10/22
Bedrooms 3
Full Baths 2
Condo Fees $70
HOA Fees $70/mo
HOA Y/N Yes
Year Built 1979
Lot Size 8,999 Sqft
Property Description
Extensively upgraded single-story masterpiece in the highly sought-after community of Mabury Ranch! Sitting on a beautiful corner lot, hidden within the calm, family-friendly streets of Orange, this property has everything even the most discerning buyer is looking for! Recent renovations have elevated this home to the highest level, giving it an open floor plan. As you pull up to the property, you will find a front patio area, which includes a tranquil water fountain and an enclosed wrap-around yard, allowing guests to spread about with ease. The open family room and kitchen are bound to be the envy of all who come inside. High ceilings throughout these rooms and open windows/doors let light and air flood inside and a "Brilliant" smart-home system controls much of the house lighting and systems. A leathered Quartzite fireplace is the centerpiece of the family room and elicits a warm, comforting feeling. The chef's dream kitchen looks like a page out of a magazine. A large center island features a fireclay sink that matches perfectly with the stainless steel appliances, Quartz countertops, and white cabinetry throughout. The range hood above the 6-burner cooktop is the show-stopper with its beautiful walnut cover, which was matched with the beam connecting the kitchen and family rooms. The adjacent dining room features plenty of windows and a butler's pantry with a 24” wine refrigerator. Doors out of the dining room, family room, and kitchen, including tri-fold doors, allow entertainment to flow easily to the backyard, where a beautiful sitting area surrounds a running water feature, a fireplace, and TV cabinet. With an open grass space, greenery throughout, a covered sitting area and walkway, and many spaces to enjoy nature, you will spend countless days and evenings in this backyard. Back inside, the master bedroom is of great size and includes 2 large closets and a beautiful master bathroom with dual sinks and a large shower. Two additional bedrooms are perfect for children, guests, and office space alike, and a finished attic adds ample storage space. A large driveway, as well as a side yard with enough space to house a boat, complement the two-car garage. The Mabury Ranch community includes a greenbelt where Hot August Nights/Classic Cars show, holiday activities, concerts, and much more are held as well as access to trails into Santiago Oaks Park. Properties like this don't come on the market often. Don't miss out on making this your forever home!
Location
State CA
County Orange
Area 75 - Orange, Orange Park Acres E Of 55
Rooms
Main Level Bedrooms 3
Interior
Interior Features Beamed Ceilings, Built-in Features, Ceiling Fan(s), Cathedral Ceiling(s), Separate/Formal Dining Room, High Ceilings, Open Floorplan, Pull Down Attic Stairs, Recessed Lighting, Attic, Bedroom on Main Level, Main Level Primary, Primary Suite
Heating Central, Forced Air
Cooling Central Air, Attic Fan
Flooring Wood
Fireplaces Type Family Room, Free Standing, Gas Starter, Outside
Fireplace Yes
Appliance 6 Burner Stove, Built-In Range, Double Oven, Dishwasher, Disposal, Ice Maker, Microwave, Refrigerator, Range Hood, Self Cleaning Oven, Water To Refrigerator, Water Heater, Dryer, Washer
Laundry Laundry Room
Exterior
Exterior Feature Lighting
Parking Features Concrete, Direct Access, Garage Faces Front, Garage, Garage Door Opener, Paved
Garage Spaces 2.0
Garage Description 2.0
Pool None
Community Features Biking, Curbs, Gutter(s), Hiking, Storm Drain(s), Street Lights, Suburban, Sidewalks
Utilities Available Cable Available, Electricity Connected, Natural Gas Connected, Phone Available, Sewer Connected, Water Connected
Amenities Available Horse Trail(s), Trail(s)
View Y/N Yes
View Neighborhood
Porch Concrete, Front Porch, Patio, Porch
Attached Garage Yes
Total Parking Spaces 2
Private Pool No
Building
Lot Description 0-1 Unit/Acre, Back Yard, Corner Lot, Front Yard, Rectangular Lot, Yard
Faces North
Story 1
Entry Level One
Sewer Public Sewer
Water Public
Level or Stories One
New Construction No
Schools
Elementary Schools Linda Vista
Middle Schools Cerro Villa
High Schools Villa Park
School District Orange Unified
Others
HOA Name Mabury Ranch Homeowner Association
Senior Community No
Tax ID 37016114
Security Features Fire Detection System,Smoke Detector(s)
Acceptable Financing Cash, Cash to New Loan
Listing Terms Cash, Cash to New Loan
Financing Conventional
Special Listing Condition Standard
Read Less
Want to know what your home might be worth? Contact us for a FREE valuation!

Our team is ready to help you sell your home for the highest possible price ASAP

Bought with Eric Leimkuhler • First Team Real Estate




