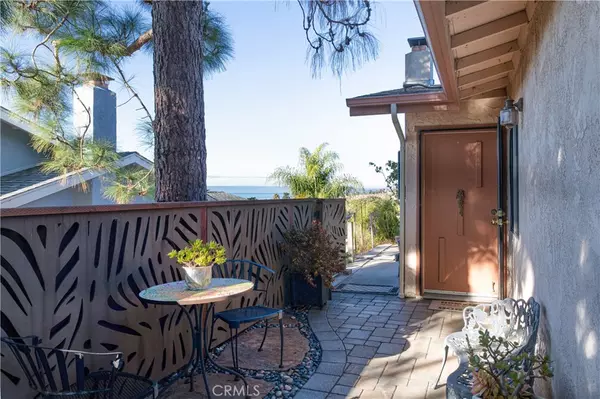$831,205
$779,000
6.7%For more information regarding the value of a property, please contact us for a free consultation.
248 Ridge RD Pismo Beach, CA 93449
2 Beds
2 Baths
1,212 SqFt
Key Details
Sold Price $831,205
Property Type Single Family Home
Sub Type Single Family Residence
Listing Status Sold
Purchase Type For Sale
Square Footage 1,212 sqft
Price per Sqft $685
MLS Listing ID PI21258057
Sold Date 01/31/22
Bedrooms 2
Full Baths 2
Construction Status Repairs Cosmetic
HOA Y/N No
Year Built 1985
Lot Size 6,991 Sqft
Property Description
Location. Location. Location. Expansive Pacific Ocean Views galore and Majestic Oaks out your back door!
A Comfy and Cozy floor plan, Single level twin home with Ocean Views from two bedrooms and from the majority of the interior and exterior of this home. A Beautiful Rock fireplace in the cozy family room.The outdoor back Patio area offers a full Panoramic Sunset View and classic Central Coast views adjacent to Chumash Park/City of Pismo Beach Open Space. A extra large large lot with conservation easement from the City (approximately 12ft x130ft +/- per lot line adjustment) granted to this parcel. This area is home to beautiful legacy trees that are protected and Beautiful brick paver driveway and public sidewalk at the top of the hill. Seller owned solar panels plus a recently installed Tesla Power wall battery.The reclamation water system is included at conservation easement. This is a sweet and unique property that is ready for your personal style, upgrades and touches. Fruit Trees abound in the yard and open space area which many locals use for their recreational pleasure.
Information is deemed reliable but not guaranteed or verified by Broker. Buyer to verify all information and exercise due diligence.
Location
State CA
County San Luis Obispo
Area Psmo - Pismo Beach
Zoning R1
Rooms
Other Rooms Shed(s)
Main Level Bedrooms 2
Interior
Interior Features Ceiling Fan(s), Separate/Formal Dining Room, Tile Counters, Main Level Primary, Walk-In Closet(s)
Heating Wall Furnace
Cooling None
Flooring Carpet, Tile
Fireplaces Type Living Room
Fireplace Yes
Laundry In Garage
Exterior
Exterior Feature Rain Gutters, Brick Driveway
Parking Features Driveway Level, Driveway, Garage Faces Front
Garage Spaces 2.0
Garage Description 2.0
Pool None
Community Features Hiking, Preserve/Public Land, Street Lights, Sidewalks
Utilities Available Electricity Connected, Natural Gas Connected, See Remarks
View Y/N Yes
View Park/Greenbelt, Hills, Mountain(s), Neighborhood, Ocean, Panoramic, Pasture, Trees/Woods
Roof Type Composition,Common Roof
Accessibility Grab Bars, No Stairs, Parking, Accessible Entrance
Porch Brick, Concrete
Attached Garage Yes
Total Parking Spaces 2
Private Pool No
Building
Lot Description Drip Irrigation/Bubblers, Front Yard, Garden, Greenbelt, Sprinkler System, Street Level
Story 1
Entry Level One
Foundation Slab
Sewer Public Sewer
Water Public, Other
Architectural Style See Remarks
Level or Stories One
Additional Building Shed(s)
New Construction No
Construction Status Repairs Cosmetic
Schools
School District Lucia Mar Unified
Others
Senior Community No
Tax ID 005282067
Security Features Smoke Detector(s)
Acceptable Financing Cash, Cash to New Loan, Submit
Listing Terms Cash, Cash to New Loan, Submit
Financing Conventional
Special Listing Condition Standard, Trust
Read Less
Want to know what your home might be worth? Contact us for a FREE valuation!

Our team is ready to help you sell your home for the highest possible price ASAP

Bought with Caroline Weber • Compass





