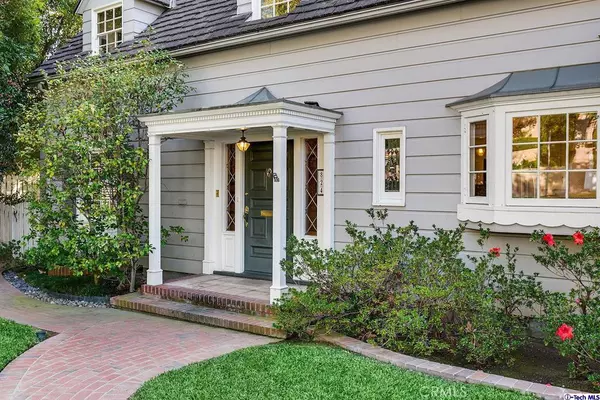$2,000,000
$1,595,000
25.4%For more information regarding the value of a property, please contact us for a free consultation.
824 W Mountain ST Glendale, CA 91202
3 Beds
3 Baths
2,485 SqFt
Key Details
Sold Price $2,000,000
Property Type Single Family Home
Sub Type Single Family Residence
Listing Status Sold
Purchase Type For Sale
Square Footage 2,485 sqft
Price per Sqft $804
Subdivision Not Applicable-105
MLS Listing ID 320008676
Sold Date 01/11/22
Bedrooms 3
Full Baths 2
Half Baths 1
HOA Y/N No
Year Built 1937
Lot Size 10,454 Sqft
Property Description
Beloved Traditional within the Ard Eevin/Highland Historic District comes to the market for the first time in almost 4 decades. Renowned for its curb appeal, this home is sited in one of the most sought after neighborhoods in northwest. Formal entry, enhanced by curving stairway, leads to spacious Living Room bookend by the Den and Family Room with French Doors to patio. Formal Dining Room features vintage built-in display cabinet and oversized windows. An informal dining area is adjacent to the Kitchen featuring a view of the mountains. A proper Guest Bath completes the first floor. Upstairs are the 3 bedrooms: two share one full bath and the third, Primary Bedroom, is en-suite with a full bath. In addition to views of Griffith Park mountains and some twinkling lights from two of the bedrooms, there is walk-in access to large attic space over the garage. What you may love most about this home is the gently terraced backyard offering mature landscape, charm galore, massive pool, and privacy. A true classic, this home offers location, character, and a comfortable living experience.
Location
State CA
County Los Angeles
Area 626 - Glendale-Northwest
Zoning GLR1*
Interior
Heating Central, Natural Gas
Cooling Central Air
Flooring Wood
Fireplaces Type Living Room, Raised Hearth, See Remarks
Fireplace Yes
Exterior
Garage Spaces 2.0
Garage Description 2.0
Pool In Ground
View Y/N Yes
View Mountain(s)
Attached Garage Yes
Total Parking Spaces 2
Private Pool No
Building
Entry Level Two
Level or Stories Two
Others
Tax ID 5630007028
Acceptable Financing Cash, Cash to New Loan
Listing Terms Cash, Cash to New Loan
Financing Cash
Special Listing Condition Trust
Read Less
Want to know what your home might be worth? Contact us for a FREE valuation!

Our team is ready to help you sell your home for the highest possible price ASAP

Bought with Patricia Sarkisyan • JohnHart Real Estate





