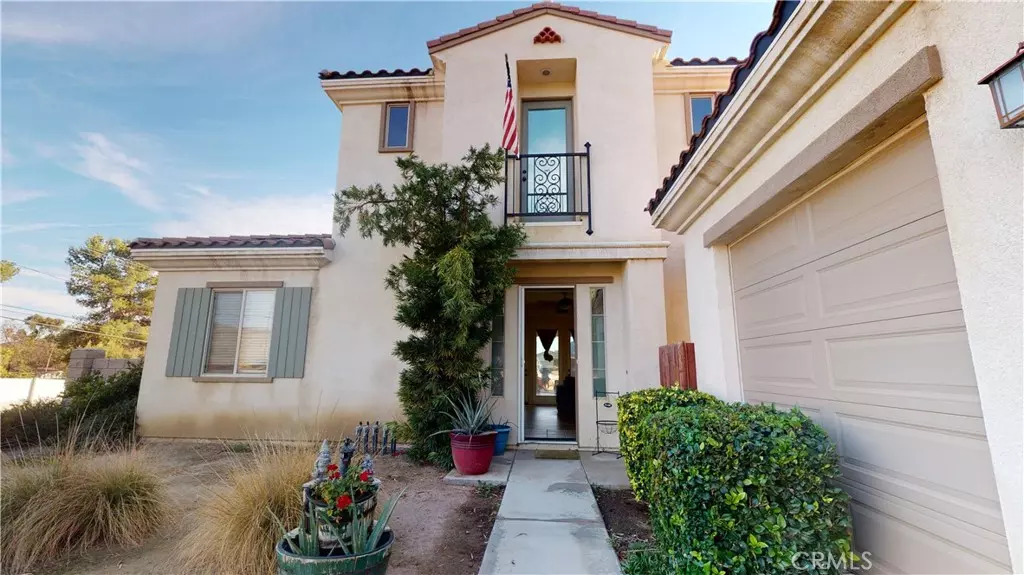$440,000
$457,900
3.9%For more information regarding the value of a property, please contact us for a free consultation.
31221 Western View DR Homeland, CA 92548
3 Beds
2 Baths
1,580 SqFt
Key Details
Sold Price $440,000
Property Type Single Family Home
Sub Type Single Family Residence
Listing Status Sold
Purchase Type For Sale
Square Footage 1,580 sqft
Price per Sqft $278
MLS Listing ID SW21233720
Sold Date 01/06/22
Bedrooms 3
Full Baths 2
Condo Fees $42
HOA Fees $42/mo
HOA Y/N Yes
Year Built 2011
Lot Size 8,712 Sqft
Property Description
This beautiful home is move in ready. This gorgeous home has so much to offer, from the spacious kitchen with granite countertops
just off the dining area to the marble countertops in the bathroom. You will be charmed by the open feel of this house. The builder did a lot to make the home feel open. The private master suite consumes the entire top floor. Two bedrooms downstairs easily make this a multi generational home. Energy efficient central air conditioning unit and solar panels along with the dual pane windows help keep those energy bills low. RV and boat parking today are highly desired. A spacious yard to entertain family and friends make this also a big plus! Being stuck home here, would not be such a bad thing! This home boasts a private front porch as well as a large front yard with a gorgeous tree to give plenty of shade. A corner lot to boot! This could be the perfect starter home or your forever home. Please check open house and showing times, don't miss out! Text the agent if you need a different time.
Please visit the virtual tour. https://my.matterport.com/show/?m=LDwiA2p7Z9T&mls=1
Location
State CA
County Riverside
Area 699 - Not Defined
Zoning R-1
Rooms
Main Level Bedrooms 2
Interior
Interior Features Built-in Features, Balcony, Ceiling Fan(s), Granite Counters, Open Floorplan, Pantry, Recessed Lighting, Entrance Foyer, Primary Suite, Walk-In Closet(s)
Heating Central, Solar
Cooling Central Air
Fireplaces Type None
Fireplace No
Appliance Convection Oven, Dishwasher, Gas Oven, Gas Range, Microwave
Laundry Laundry Closet
Exterior
Garage Spaces 2.0
Garage Description 2.0
Pool None
Community Features Rural
Amenities Available Call for Rules
View Y/N Yes
View Hills, Mountain(s)
Attached Garage Yes
Total Parking Spaces 2
Private Pool No
Building
Lot Description Back Yard, Front Yard
Story 2
Entry Level Two
Sewer Public Sewer
Water Public
Level or Stories Two
New Construction No
Schools
School District Perris Union High
Others
HOA Name unknown
Senior Community No
Tax ID 457311018
Acceptable Financing Cash, Conventional, FHA, VA Loan
Listing Terms Cash, Conventional, FHA, VA Loan
Financing Conventional
Special Listing Condition Standard
Read Less
Want to know what your home might be worth? Contact us for a FREE valuation!

Our team is ready to help you sell your home for the highest possible price ASAP

Bought with Aprile McKinnon • Fathom Realty Group Inc.




