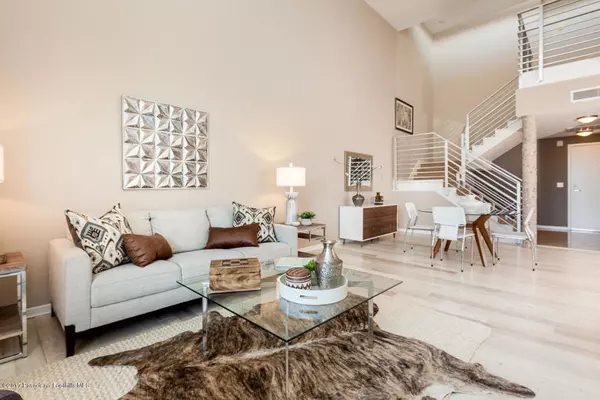$1,120,000
$1,138,000
1.6%For more information regarding the value of a property, please contact us for a free consultation.
111 S De Lacey AVE #411 Pasadena, CA 91105
2 Beds
3 Baths
2,187 SqFt
Key Details
Sold Price $1,120,000
Property Type Condo
Sub Type Condominium
Listing Status Sold
Purchase Type For Sale
Square Footage 2,187 sqft
Price per Sqft $512
MLS Listing ID P0-817002618
Sold Date 11/27/17
Bedrooms 2
Full Baths 2
Half Baths 1
Construction Status Additions/Alterations,Updated/Remodeled
HOA Y/N Yes
Year Built 2007
Lot Size 0.545 Acres
Property Description
Centrally located in Old Town Pasadena steps from the local retailers, restaurants and conveniences. The Gold Line into DTLA and surrounding areas is easily accessible as well. The top floor Penthouse was built in2008 and has been since remodeled and upgraded. The handsome blonde hardwood floors coexist peacefully with the gentle tones on the well appointed cabinets, custom counters and tile work. Floor to ceilingwindows on the main floor illuminate with natural light the expansive room and raised ceilings. Extending the space of the main entertaining area is a balcony that has a vista to the west and perfect for morningbrunch and evening cocktails. Above the main floor is a loft suitable for a reading room or fitness center. The Master retreat below is copious and adorned with all the necessary amenities. A guest suite, laundry room,and office space complete the downstairs living area.
Location
State CA
County Los Angeles
Area 647 - Pasadena (Sw)
Zoning PSCD
Interior
Interior Features High Ceilings, Open Floorplan, Recessed Lighting
Heating Forced Air, Natural Gas
Cooling Central Air
Flooring Wood
Fireplaces Type Gas, Living Room
Fireplace Yes
Appliance Dishwasher, Electric Range, Disposal, Gas Range, Microwave, Oven, Range, Refrigerator, Dryer, Washer
Laundry Common Area
Exterior
Garage Spaces 2.0
Garage Description 2.0
Community Features Gated
Amenities Available Management
View Y/N No
Porch Covered
Total Parking Spaces 2
Private Pool No
Building
Faces East
Story 3
Entry Level Multi/Split
Architectural Style Contemporary
Level or Stories Multi/Split
Construction Status Additions/Alterations,Updated/Remodeled
Others
Senior Community No
Tax ID 5713019094
Security Features Carbon Monoxide Detector(s),Security Gate,Gated Community
Acceptable Financing Cash, Cash to New Loan
Listing Terms Cash, Cash to New Loan
Special Listing Condition Standard
Read Less
Want to know what your home might be worth? Contact us for a FREE valuation!

Our team is ready to help you sell your home for the highest possible price ASAP

Bought with Leonard Lloyd da Silva • Compass






