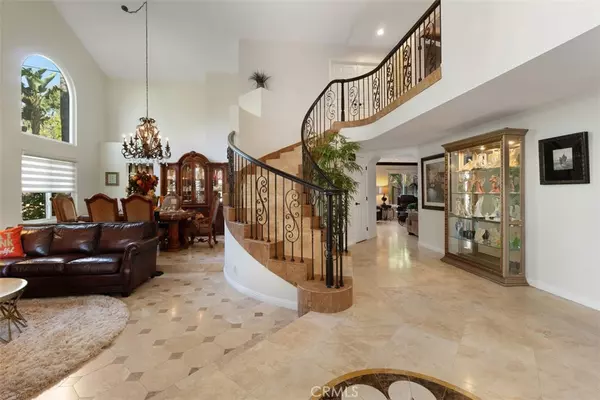$1,300,000
$1,300,000
For more information regarding the value of a property, please contact us for a free consultation.
21021 Horsetree CIR Rancho Santa Margarita, CA 92679
5 Beds
3 Baths
2,507 SqFt
Key Details
Sold Price $1,300,000
Property Type Single Family Home
Sub Type Single Family Residence
Listing Status Sold
Purchase Type For Sale
Square Footage 2,507 sqft
Price per Sqft $518
Subdivision Trabuco - Elms (The)
MLS Listing ID OC21245961
Sold Date 01/03/22
Bedrooms 5
Full Baths 3
Condo Fees $115
HOA Fees $115/mo
HOA Y/N Yes
Year Built 1989
Lot Size 8,049 Sqft
Property Description
Robinson Ranch Stunner! Detailed to perfection! As you enter the beautiful double doors and step into the foyer you are sure to be impressed~ Your eyes will immediately be drawn to the Grand Wrought Iron Staircase and the Beautiful Inlaid Medallion in the travertine floor. The Home is Remodeled and Gorgeous!
Cathedral ceilings offer a grand feeling to the entry, living room and the Formal Dining room with perfectly suited chandeliers.
A Gourmet Kitchen, stainless sink, granite counter tops, Gas cook top, recessed lighting, Double oven and Ge Monogram built in Refrigerator. The family room with upgraded fireplace, Crown molding, recessed lighting, dining room with built in cabinetry and granite counter top give a nice detailed finish. On this level you will also find a bedroom, Full bathroom as well as the laundry room which leads out to the Generous over sized 3 car epoxy floored garage with a work bench and plenty of cabinet storage. Upstairs the Master bedroom features an en suite fully remodeled/upgraded walk in shower Beautifully done with high end finishes a soaking tub along with his and hers walk in closets. Down the hall are the 3 other bedrooms (One is currently used as an office with a Murphy bed) and a full bathroom. The home has been freshly painted. An expansive private backyard with Tropical landscaping and beautiful lighting. Very Clean and detailed~ Bring your fussiest buyers! Low HOA, No Mello Roos
Situated on the end of a double cul de sac this is somewhere you could relax and enjoy for years to come!
Robinson Ranch community offers 4 Parks, Pools, spa, Tennis and Sports Courts, Bike and Hiking Trails~
Location
State CA
County Orange
Area Rr - Robinson Ranch
Rooms
Main Level Bedrooms 1
Interior
Interior Features Breakfast Bar, Block Walls, Cathedral Ceiling(s), Separate/Formal Dining Room, Recessed Lighting, Wired for Sound, Bedroom on Main Level, Entrance Foyer, Primary Suite, Walk-In Closet(s)
Heating Forced Air
Cooling Central Air
Flooring Carpet, Stone
Fireplaces Type Family Room, Gas, Wood Burning
Fireplace Yes
Appliance Double Oven, Dishwasher, Gas Cooktop, Disposal, Ice Maker, Microwave, Refrigerator, Self Cleaning Oven
Laundry Inside, Laundry Room
Exterior
Exterior Feature Rain Gutters
Garage Spaces 3.0
Garage Description 3.0
Fence Block, Wood
Pool None, Association
Community Features Biking, Hiking
Utilities Available Cable Available, Electricity Available, Natural Gas Available, Sewer Available, Water Available
Amenities Available Sport Court, Playground, Pool, Spa/Hot Tub, Tennis Court(s), Trail(s)
View Y/N Yes
View Neighborhood
Roof Type Tile
Attached Garage Yes
Total Parking Spaces 3
Private Pool No
Building
Lot Description 0-1 Unit/Acre, Sprinklers In Rear, Sprinklers In Front, Lawn, Landscaped, Yard
Story 2
Entry Level Two
Sewer Public Sewer
Water Public
Level or Stories Two
New Construction No
Schools
School District Saddleback Valley Unified
Others
HOA Name Robinson Ranch
Senior Community No
Tax ID 83301134
Acceptable Financing Cash, Cash to New Loan, Conventional
Listing Terms Cash, Cash to New Loan, Conventional
Financing Conventional
Special Listing Condition Standard
Read Less
Want to know what your home might be worth? Contact us for a FREE valuation!

Our team is ready to help you sell your home for the highest possible price ASAP

Bought with Nancy Bishay • Realty One Group West






