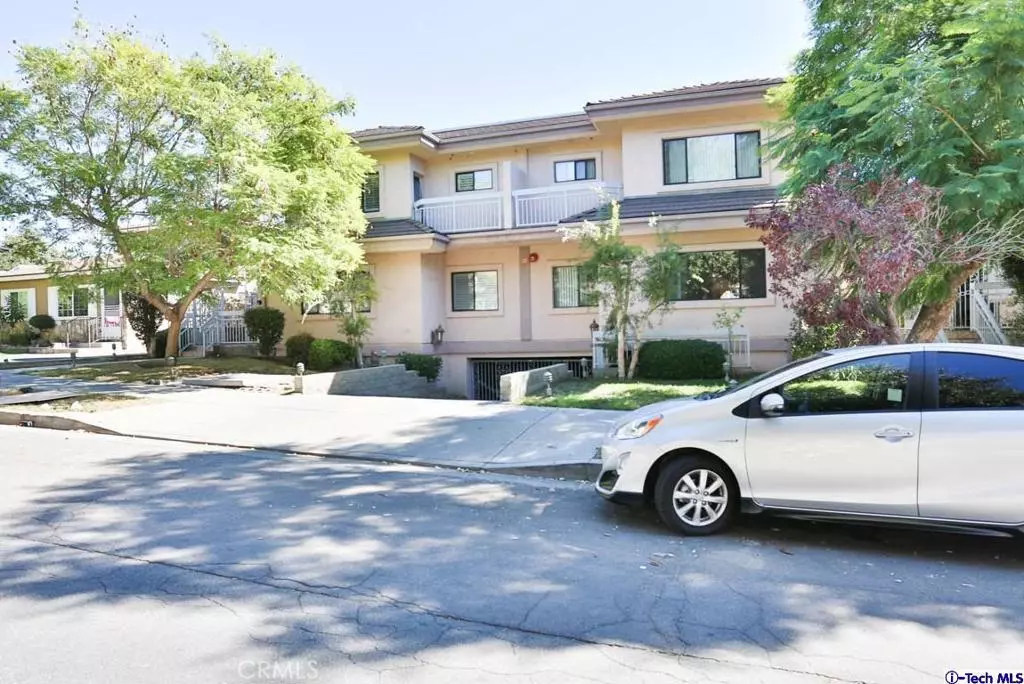$955,000
$849,000
12.5%For more information regarding the value of a property, please contact us for a free consultation.
1160 Thompson AVE #A Glendale, CA 91201
3 Beds
3 Baths
1,758 SqFt
Key Details
Sold Price $955,000
Property Type Townhouse
Sub Type Townhouse
Listing Status Sold
Purchase Type For Sale
Square Footage 1,758 sqft
Price per Sqft $543
Subdivision Not Applicable-105
MLS Listing ID 320008270
Sold Date 12/29/21
Bedrooms 3
Full Baths 2
Half Baths 1
Condo Fees $250
HOA Fees $250/mo
HOA Y/N Yes
Year Built 2003
Lot Size 0.300 Acres
Property Description
Welcome to this beautifully updated, turnkey townhouse that's conveniently located north of Glenoaks Blvd at the edge of Glendale and Burbank! This 2-level unit is extremely spacious with an underground 3-car garage. Inside you'll find new flooring, updated kitchen/bathrooms, smart Nest Thermostat, and plantation shutters all around. The first level features a large living room with a cozy fireplace and spacious dining area with 2 private patios. The updated kitchen has stainless steel appliances with brass faucet and cabinet handles. While walking up to the second floor, you'll pass by the half bath and see the beautiful stairwell lighting and gorgeous Verdugo Mountain view. All 3 bedrooms are located upstairs. Primary bedroom has a walk-in closet and balcony to enjoy nice mornings. Primary bathroom features a classic double sink vanity and luxurious waterfall/rain showerhead. Don't miss out on this property with low HOA!
Location
State CA
County Los Angeles
Area 626 - Glendale-Northwest
Zoning GLR4YY
Interior
Interior Features Balcony
Cooling Central Air
Fireplaces Type Decorative, Family Room, Gas, Living Room
Fireplace Yes
Laundry In Garage
Exterior
Exterior Feature Barbecue
Parking Features Door-Multi, Garage, Private
Garage Spaces 3.0
Garage Description 3.0
Attached Garage Yes
Total Parking Spaces 3
Building
Entry Level Two
Level or Stories Two
Others
Tax ID 5623018032
Acceptable Financing Cash, Cash to New Loan, Conventional
Listing Terms Cash, Cash to New Loan, Conventional
Financing Conventional
Special Listing Condition Standard
Read Less
Want to know what your home might be worth? Contact us for a FREE valuation!

Our team is ready to help you sell your home for the highest possible price ASAP

Bought with Alina Muradyan • The Muradyan Group





