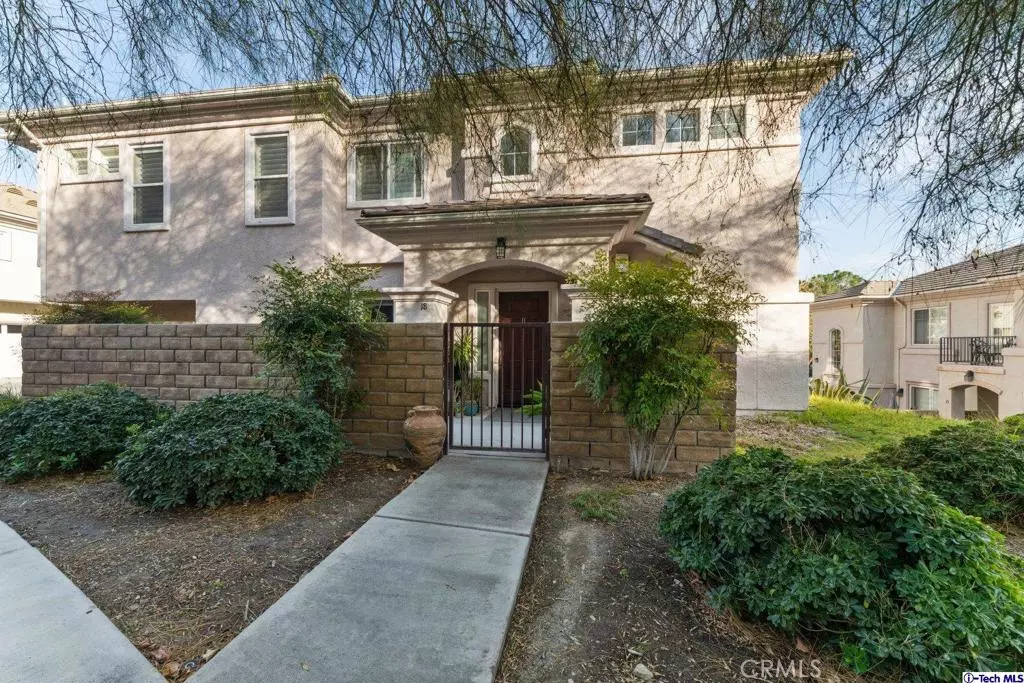$630,000
$629,000
0.2%For more information regarding the value of a property, please contact us for a free consultation.
28987 Oak Spring Canyon RD #18 Canyon Country, CA 91387
3 Beds
3 Baths
1,605 SqFt
Key Details
Sold Price $630,000
Property Type Townhouse
Sub Type Townhouse
Listing Status Sold
Purchase Type For Sale
Square Footage 1,605 sqft
Price per Sqft $392
Subdivision Not Applicable-105
MLS Listing ID 320008482
Sold Date 12/27/21
Bedrooms 3
Full Baths 2
Half Baths 1
Condo Fees $355
Construction Status Updated/Remodeled
HOA Fees $355/mo
HOA Y/N Yes
Year Built 2002
Lot Size 7.280 Acres
Property Description
The place you want to call home! Located in a peaceful neighborhood in Canyon Country resides a charming property with 3 bedrooms and 2.5 bathrooms. This beautiful property has a private 2 car garage and lots of built-in details throughout. The living room is the ideal space for unwinding after a long day or for entertaining. The room has a fireplace and a sliding door that allows easy access to your private cozy back patio where you can add seating. The kitchen is equipped with stainless steel appliances, sleek countertops and a decorative backsplash, beautiful cabinets with gold handle detailing, plus recessed lighting overhead. The first floor features a spacious living room, the dining room, kitchen and 1 guest bathroom. The second floor features a massive loft space, 3 bedrooms and 2 bathrooms. The Main bedroom has a walk-in closet, along with an en-suite bathroom offering a dual sink vanity, stand up shower and a separate soaking that is perfect to use for relaxing after a long week. Less than 5 miles away from Starbucks, In-N-Out Burger, Vons, Rite Aid and more.
Location
State CA
County Los Angeles
Area Can2 - Canyon Country 2
Zoning SCUR3
Interior
Interior Features Built-in Features, Ceiling Fan(s), Separate/Formal Dining Room, High Ceilings, Recessed Lighting, Storage, All Bedrooms Up, Walk-In Closet(s)
Flooring Carpet, Laminate
Fireplaces Type Decorative, Gas, Living Room
Fireplace Yes
Appliance Counter Top, Gas Oven, Microwave, Range
Exterior
Garage Spaces 2.0
Garage Description 2.0
Pool Community, In Ground
Community Features Pool
Amenities Available Sport Court
View Y/N Yes
View Mountain(s)
Porch Open, Patio
Attached Garage Yes
Total Parking Spaces 2
Private Pool No
Building
Entry Level Two
Sewer Unknown
Water Public
Level or Stories Two
Construction Status Updated/Remodeled
Schools
School District William S. Hart Union
Others
HOA Name Higher Ground Professional Property Management
Tax ID 2839005053
Acceptable Financing Cash, Cash to New Loan, Conventional
Listing Terms Cash, Cash to New Loan, Conventional
Financing Conventional
Special Listing Condition Standard
Read Less
Want to know what your home might be worth? Contact us for a FREE valuation!

Our team is ready to help you sell your home for the highest possible price ASAP

Bought with Rafael Gevorkian • JohnHart Real Estate






