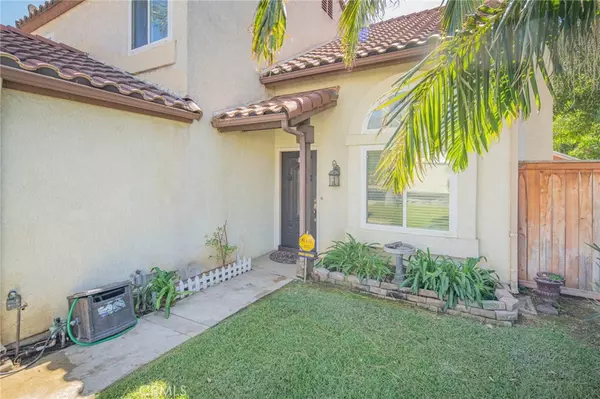$680,000
$699,000
2.7%For more information regarding the value of a property, please contact us for a free consultation.
9743 Woodleaf DR Alta Loma, CA 91701
4 Beds
3 Baths
2,068 SqFt
Key Details
Sold Price $680,000
Property Type Single Family Home
Sub Type Single Family Residence
Listing Status Sold
Purchase Type For Sale
Square Footage 2,068 sqft
Price per Sqft $328
MLS Listing ID TR21227719
Sold Date 12/21/21
Bedrooms 4
Full Baths 2
Half Baths 1
Condo Fees $110
HOA Fees $110/mo
HOA Y/N Yes
Year Built 1984
Lot Size 4,133 Sqft
Property Description
Beautiful and spacious - this is one of a kind and the largest home in the development. This lovely 4 bedroom, 2.5 bath home has been updated and has the largest square footage of all the homes in the area. It offers a large family room, gorgeous kitchen with all almost new cabinets, stainless steel appliances, granite countertops and beautiful drop lighting. A wonderful large family room that was added on which opens to the kitchen and formal dining room. There is landscaping in front and backyards all on an automatic drop watering system and drought resistant. Conveniently located next door to the community pool and spa, this home has it all and sellers have already purchased another home and moved out completely. Also offering an attached two car garage and a spacious side yard where all the parties take place. Covered patio, Carpeting in all the upstairs bedrooms and a huge master suite with bathroom and huge walk in closet used as an office or a bed room. BEST Alta Loma schools along with, Central air and all double pane windows.
Location
State CA
County San Bernardino
Area 688 - Rancho Cucamonga
Rooms
Main Level Bedrooms 3
Interior
Interior Features Bedroom on Main Level, Main Level Primary, Walk-In Closet(s)
Heating Central
Cooling Central Air, Electric
Fireplaces Type Gas, Living Room
Fireplace Yes
Appliance 6 Burner Stove, Built-In Range, Double Oven, Dishwasher
Laundry Washer Hookup, Gas Dryer Hookup, In Garage
Exterior
Parking Features Driveway, Garage, Garage Door Opener, Private
Garage Spaces 2.0
Garage Description 2.0
Fence Wood
Pool Above Ground, Community, Heated, Association
Community Features Street Lights, Pool
Amenities Available Pool, Spa/Hot Tub
View Y/N Yes
View Mountain(s), Neighborhood
Roof Type Concrete,Tile
Attached Garage Yes
Total Parking Spaces 2
Private Pool No
Building
Lot Description 2-5 Units/Acre, Back Yard, Front Yard, Sprinklers In Front, Sprinkler System
Story 2
Entry Level Two
Sewer Public Sewer
Water Public
Architectural Style Patio Home
Level or Stories Two
New Construction No
Schools
High Schools Alta Loma
School District Alta Loma
Others
HOA Name VICTORIA PLACE COMMUNITY
Senior Community No
Tax ID 1076032420000
Acceptable Financing Cash, Cash to New Loan, Conventional
Listing Terms Cash, Cash to New Loan, Conventional
Financing Conventional
Special Listing Condition Standard
Read Less
Want to know what your home might be worth? Contact us for a FREE valuation!

Our team is ready to help you sell your home for the highest possible price ASAP

Bought with Shengli Ge • Pinnacle Real Estate Group





