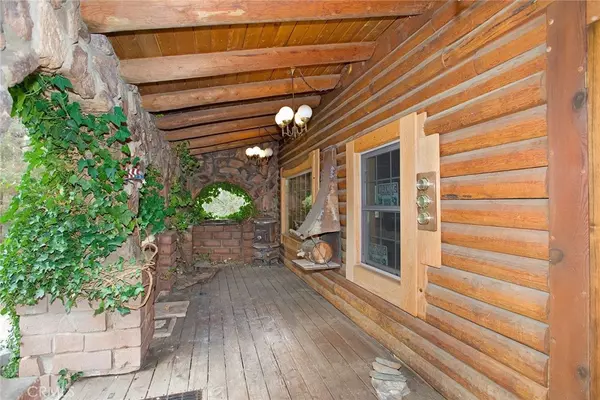$495,000
$495,000
For more information regarding the value of a property, please contact us for a free consultation.
1908 Bernina DR Pine Mountain Club, CA 93222
3 Beds
2 Baths
2,016 SqFt
Key Details
Sold Price $495,000
Property Type Single Family Home
Sub Type SingleFamilyResidence
Listing Status Sold
Purchase Type For Sale
Square Footage 2,016 sqft
Price per Sqft $245
MLS Listing ID SR21224603
Sold Date 12/21/21
Bedrooms 3
Full Baths 2
Condo Fees $1,625
Construction Status RepairsCosmetic,UpdatedRemodeled
HOA Fees $135/ann
HOA Y/N Yes
Year Built 1980
Lot Size 10,524 Sqft
Property Description
Real custom built log kit home in a great location! This well built custom well loved and cared for home has lots of features! Let’s start outside where you have a circular drive way, and two long driveways on both sides of the house providing lots of off street parking. Walk through the custom made cultured stone arches of your quaint little porch area covered in ivy giving you some privacy as you take in the fresh mountain air. You will also notice this beautiful cultured stone on the exterior and also in the raised platform your the pellet stove sits on. Now step inside and you’ll find a large living area with a wood burning stove on a brick raised hearth that will keep you warm on those cold winter nights. Just on the other side you will find a spacious kitchen with granite counter tops, and tons of real hickory wood cabinets, with lots of counter space, making this an ideal kitchen for preparing those large holiday meals! Off the kitchen is your cozy dining area with a newer pellet stove giving you additional warmth and heat. The back of the kitchen leads to your laundry room that has access to the back deck. also on this level you will find a large master bedroom with an en-suite bathroom. The sink/vanity area is separated by a cultured stone wall. Your new toilet, tub/shower is separate with a beautiful barn sliding door. This room opens up to the back deck leading to your back yard. Head on up the stairs and you will find two oversized bedrooms and a full bath featuring a new toilet, travertine tile flooring, stone counter tops,and a full tub and shower combo. Along with the detached two car garage which has a newer roof on it you also have a shed with a diamond plate bottom. Between your back deck and garage you have a fenced in dog run that also makes a great play area as well if you have little ones. This home also features dual glaze vinyl double hung windows through out the home and a newer water heater. While the home does not have a forced heating unit the two sources of heat being the wood stove and pellet stove have managed to give the sellers plenty of warmth through the years as both will heat up the home efficiently per the seller.
Location
State CA
County Kern
Area Pmcl - Pine Mountain Club
Zoning E
Rooms
Other Rooms Sheds
Main Level Bedrooms 1
Interior
Interior Features GraniteCounters, LivingRoomDeckAttached, PartiallyFurnished, Storage, WoodProductWalls, BedroomonMainLevel, MainLevelMaster
Heating Fireplaces, PelletStove, Wood, WoodStove
Cooling None
Flooring Carpet
Fireplaces Type DiningRoom, FreeStanding, LivingRoom, Propane, RaisedHearth
Fireplace Yes
Appliance BuiltInRange, Dishwasher, Refrigerator, WaterHeater, Dryer, Washer
Laundry Inside, LaundryRoom
Exterior
Parking Features CircularDriveway, Driveway, Private, Pullthrough
Garage Spaces 2.0
Garage Description 2.0
Pool AboveGround, Community, Private, Association
Community Features Biking, DogPark, Golf, Hiking, HorseTrails, Stables, Mountainous, NearNationalForest, Park, Rural, Pool
Utilities Available ElectricityConnected, Propane
Amenities Available Clubhouse, SportCourt, DogPark, GolfCourse, MaintenanceGrounds, HorseTrails, OutdoorCookingArea, PicnicArea, Playground, Pool, RecreationRoom, SpaHotTub, Security, TennisCourts, Trails
View Y/N Yes
View Mountains
Porch Covered, Deck, Enclosed, Porch, Wood
Attached Garage No
Total Parking Spaces 2
Private Pool Yes
Building
Lot Description Item01UnitAcre
Story 2
Entry Level Two
Sewer EngineeredSeptic
Water Public, SharedWell, Well
Architectural Style Custom, LogHome
Level or Stories Two
Additional Building Sheds
New Construction No
Construction Status RepairsCosmetic,UpdatedRemodeled
Schools
School District El Tejon Unified
Others
HOA Name PMCPOA
Senior Community No
Tax ID 31643204003
Acceptable Financing Submit
Horse Feature RidingTrail
Listing Terms Submit
Financing VA
Special Listing Condition Standard
Read Less
Want to know what your home might be worth? Contact us for a FREE valuation!

Our team is ready to help you sell your home for the highest possible price ASAP

Bought with Julie Paul • Southern Oaks Realty






