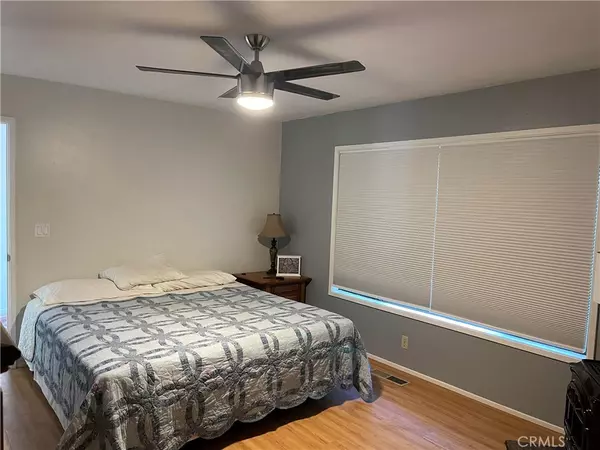$595,000
$650,000
8.5%For more information regarding the value of a property, please contact us for a free consultation.
43308 Sierra DR Three Rivers, CA 93271
3 Beds
2 Baths
2,912 SqFt
Key Details
Sold Price $595,000
Property Type Single Family Home
Sub Type Single Family Residence
Listing Status Sold
Purchase Type For Sale
Square Footage 2,912 sqft
Price per Sqft $204
MLS Listing ID PI21112694
Sold Date 12/14/21
Bedrooms 3
Full Baths 2
Construction Status Turnkey
HOA Y/N No
Year Built 1975
Lot Size 1.260 Acres
Property Description
Three Rivers, CA - Beautiful AIRBNB!! CHESS ANYONE?? VIEWS ANYONE??This beautiful, spacious, 3000 sqft. AIR BnB has plenty of room for everyone! Offering 3 huge bedrooms - 2.5 bath AND a gigantic living room w/views right off the couch! With a BiG downstairs bedroom/GAME ROOM! The gorgeous new wood look flooring tops off the amazing fireplace & hand painted mural by a local artist! The bright & cheery kitchen has incredible views & TONS of storage. You can eat inside or sit outside on the many decks and enjoy all the views the Sierras have to offer! Plenty of space for lots of guests. So many outside activities - bar-b-q-ing , archery, life size chess board, fire-pit! Partake of the walkways meandering thru the property. Seasonal stream! Resident turkeys & deer. Decks surround this home from top to bottom - so pick your spot, kick off your shoes, pull up a lounge, sit back, relax and enjoy all this home has to offer you and your Guests! Sequoia National Park, Kings Canyon National Parks are just up the Road!
Location
State CA
County Tulare
Zoning R-A
Rooms
Main Level Bedrooms 1
Interior
Interior Features Beamed Ceilings, Built-in Features, Balcony, Ceiling Fan(s), Cathedral Ceiling(s), Furnished, High Ceilings, Living Room Deck Attached, Multiple Staircases, Open Floorplan, Pantry, Storage, Tile Counters, All Bedrooms Up, All Bedrooms Down, Bedroom on Main Level, Dressing Area, Main Level Master, Multiple Master Suites
Heating Central, Fireplace(s)
Cooling Central Air
Flooring Brick, Carpet, Tile, Vinyl
Fireplaces Type Living Room, Wood Burning
Fireplace Yes
Appliance Built-In Range, Dishwasher, Disposal, Propane Oven, Propane Range, Propane Water Heater, Refrigerator, Dryer, Washer
Laundry Inside, Laundry Room
Exterior
Exterior Feature Barbecue, Misting System
Parking Features Attached Carport, Concrete, Driveway Up Slope From Street, Gravel, RV Access/Parking
Carport Spaces 2
Pool None
Community Features Biking, Foothills, Fishing, Hiking, Horse Trails, Hunting, Lake, Mountainous, Near National Forest, Preserve/Public Land, Rural, Water Sports, Park
Utilities Available Cable Connected, Electricity Connected, Propane, Water Connected
View Y/N Yes
View Canyon, Hills, Mountain(s), Neighborhood, Rocks, Trees/Woods
Accessibility Safe Emergency Egress from Home
Porch Rear Porch, Deck, Front Porch, Wood, Wrap Around
Total Parking Spaces 8
Private Pool No
Building
Lot Description 0-1 Unit/Acre, Drip Irrigation/Bubblers, Sloped Down, Front Yard, Gentle Sloping, Sprinklers In Rear, Sprinklers In Front, Irregular Lot, Landscaped, Near Park, Rolling Slope, Rocks, Secluded, Sprinklers Timer, Sprinklers On Side, Sprinkler System, Sloped Up
Faces South
Story 3
Entry Level Three Or More
Foundation Raised, Slab
Sewer Septic Tank
Water Private, Well
Level or Stories Three Or More
New Construction No
Construction Status Turnkey
Schools
School District Abc Unified
Others
Senior Community No
Tax ID 069180053000
Security Features Carbon Monoxide Detector(s),Smoke Detector(s)
Acceptable Financing Conventional, 1031 Exchange
Horse Feature Riding Trail
Listing Terms Conventional, 1031 Exchange
Financing Cash
Special Listing Condition Standard
Read Less
Want to know what your home might be worth? Contact us for a FREE valuation!

Our team is ready to help you sell your home for the highest possible price ASAP

Bought with General NONMEMBER • NONMEMBER MRML






