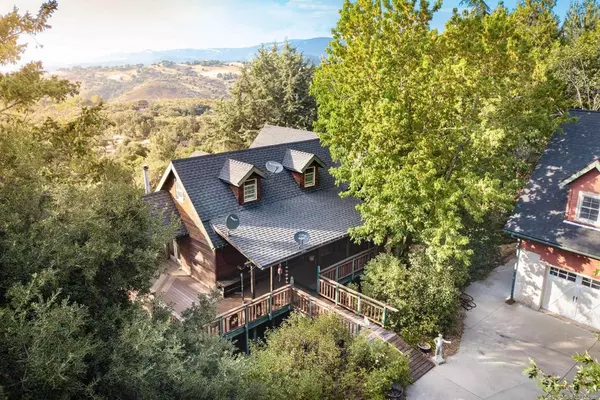$858,000
$889,000
3.5%For more information regarding the value of a property, please contact us for a free consultation.
3260 Blue Jay Dr. Julian, CA 92036
2 Beds
2 Baths
2,250 SqFt
Key Details
Sold Price $858,000
Property Type Single Family Home
Sub Type Single Family Residence
Listing Status Sold
Purchase Type For Sale
Square Footage 2,250 sqft
Price per Sqft $381
Subdivision Julian
MLS Listing ID 210023229
Sold Date 12/03/21
Bedrooms 2
Full Baths 2
HOA Y/N No
Year Built 1974
Lot Size 3.480 Acres
Property Description
PICTURE YOURSELF on this rare 3.48-acre property in Julian's highly coveted Pine Hills neighborhood, only 4 miles to the historic townsite and 66 miles to downtown San Diego. The same owners have owned this home for nearly 30 years; they found and made their dream spot here, and so can you. This home has a warm cozy feel with plenty of room spread out. This unique 2BR, 2BA, 2,250 sq. ft. home provides quiet solitude and spectacular views to the northwest from nearly every room in the house. It features reclaimed maple hardwood floors, a remodeled kitchen, dining and living rooms with views, a separate laundry room, and a spacious well-insulated attic, all with beautiful ambient light. The extra-deep three-car garage leaves ample space for a workshop. Above the garage is an 800+ guest house with a large bedroom, bath, and living room area with a pellet stove. The parcel has a hard-to-find combination of stunning views and property that is easy to navigate and enjoy all the outdoor activities people look for when seeking a home in the country. This piece is abundant with mature trees of many varieties, areas for gardening, and outdoor decks on every side of the house. In addition, there is a detached garage/barn and garden shed. A perfect home to enjoy all of your country-living desires. Equipment: Dryer, Shed(s) Sewer: Septic Installed, Perc Test Completed Topography: ,GSL Guest House Est. SQFT: 800
Location
State CA
County San Diego
Area 92036 - Julian
Rooms
Other Rooms Guest House, Greenhouse
Interior
Interior Features Granite Counters, High Ceilings, All Bedrooms Up, Attic, Bedroom on Main Level, Loft, Workshop
Heating Electric, Propane, Wood, Wood Stove
Cooling Central Air
Flooring Carpet, Tile, Wood
Fireplaces Type Dining Room, Family Room, Pellet Stove
Fireplace Yes
Appliance Convection Oven, Dishwasher, Electric Cooking, Electric Oven, Disposal, Microwave
Laundry Electric Dryer Hookup, Gas Dryer Hookup, Laundry Room
Exterior
Parking Features Asphalt, Concrete, Door-Multi, Driveway, Garage, Garage Faces Side, Uncovered
Garage Spaces 3.0
Garage Description 3.0
Fence Chain Link, Good Condition
Pool None
Utilities Available Water Available
View Y/N Yes
View Mountain(s), Panoramic, Trees/Woods
Roof Type Composition
Porch Covered, Deck, Front Porch, Wood, Wrap Around
Total Parking Spaces 7
Private Pool No
Building
Story 2
Entry Level Two
Sewer Septic Tank
Water Public
Architectural Style Cottage, Craftsman
Level or Stories Two
Additional Building Guest House, Greenhouse
Others
Senior Community No
Tax ID 2892112800
Security Features Smoke Detector(s)
Acceptable Financing Cash, Conventional
Listing Terms Cash, Conventional
Financing Conventional
Read Less
Want to know what your home might be worth? Contact us for a FREE valuation!

Our team is ready to help you sell your home for the highest possible price ASAP

Bought with Eric Meeler • eXp Realty of California Inc






