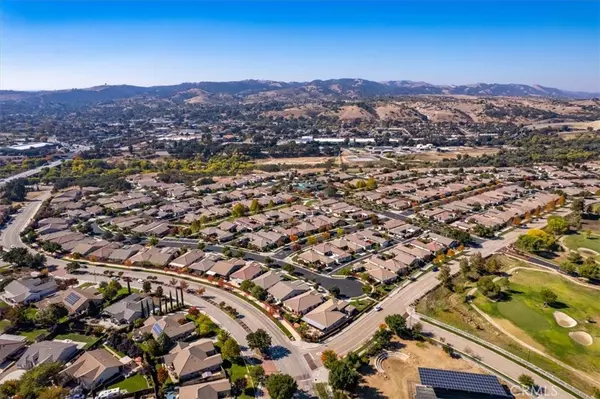$775,000
$700,000
10.7%For more information regarding the value of a property, please contact us for a free consultation.
723 Palo Alto CT Paso Robles, CA 93446
3 Beds
2 Baths
1,867 SqFt
Key Details
Sold Price $775,000
Property Type Single Family Home
Sub Type Single Family Residence
Listing Status Sold
Purchase Type For Sale
Square Footage 1,867 sqft
Price per Sqft $415
Subdivision Pr City Limits East(110)
MLS Listing ID NS21238789
Sold Date 11/23/21
Bedrooms 3
Full Baths 2
Condo Fees $350
HOA Fees $350/mo
HOA Y/N Yes
Year Built 2005
Lot Size 6,534 Sqft
Property Description
Absolutely STUNNING Home in Traditions at River Oaks an upscale 55+ adult gated Community. Shows like a Model Home, Immaculate Inside and Out. This 3 bedrooms/2bath 1867+/- sqft. is located on a cul-de-sac. The backyard is extremely private with the Spectacular green belt views. The Kitchen includes a large island & a breakfast nook. This open floor has a spacious living room with a gas fireplace perfect for all your social ail gatherings. The secluded master bedroom is quite large. The master bath has dual sinks, built-in vanity, and walk-in shower. Indoor laundry just off the 2-car garage back entry. Luxurious Amenities Throughout Include Recessed Lighting, Ceiling Fans, Built In Media Cabinet, Reverse osmosis, and soft water system.
The impressive clubhouse features a library, gym, mail delivery, meeting rooms, calendar of activities and Junior Olympic pool & spa, outdoor BBQ area & walking trails. A 9-hole golf course & restaurant is located just across the street. Conveniently located close to historical downtown Paso Robles, shopping & dining to enjoy. Call to schedule your private showing. This won't last long.
Location
State CA
County San Luis Obispo
Area Pric - Pr Inside City Limit
Zoning R1
Rooms
Main Level Bedrooms 3
Interior
Interior Features Breakfast Bar, Breakfast Area, High Ceilings, Open Floorplan, Pantry, Recessed Lighting, All Bedrooms Down, Primary Suite, Workshop
Heating Central, Fireplace(s)
Cooling Central Air
Flooring Carpet, Stone
Fireplaces Type Living Room
Fireplace Yes
Appliance Dishwasher, Gas Cooktop, Disposal, Ice Maker, Microwave, Refrigerator, Self Cleaning Oven, Water Softener, Water Purifier
Laundry Washer Hookup, Electric Dryer Hookup, Gas Dryer Hookup, Inside, Laundry Room
Exterior
Exterior Feature Rain Gutters
Garage Spaces 2.0
Garage Description 2.0
Pool Community, In Ground, Association
Community Features Biking, Curbs, Golf, Gutter(s), Park, Storm Drain(s), Street Lights, Sidewalks, Pool
Utilities Available Cable Available, Electricity Connected, Natural Gas Connected, Phone Connected, Sewer Connected, Water Connected
Amenities Available Clubhouse, Pool, Spa/Hot Tub
View Y/N Yes
View Bluff, City Lights, Park/Greenbelt, Hills, Mountain(s), Panoramic, Trees/Woods
Attached Garage Yes
Total Parking Spaces 2
Private Pool No
Building
Lot Description 0-1 Unit/Acre, Cul-De-Sac, Lawn
Story 1
Entry Level One
Sewer Public Sewer
Water Public
Level or Stories One
New Construction No
Schools
School District Paso Robles Joint Unified
Others
HOA Name Traditions at River Oaks
Senior Community Yes
Tax ID 025545027
Security Features Security Gate
Acceptable Financing Cash, Cash to Existing Loan, Cash to New Loan, Conventional, 1031 Exchange
Listing Terms Cash, Cash to Existing Loan, Cash to New Loan, Conventional, 1031 Exchange
Financing Cash
Special Listing Condition Standard, Trust
Read Less
Want to know what your home might be worth? Contact us for a FREE valuation!

Our team is ready to help you sell your home for the highest possible price ASAP

Bought with Jennifer Hopkins • Keller Williams Realty Central Coast





