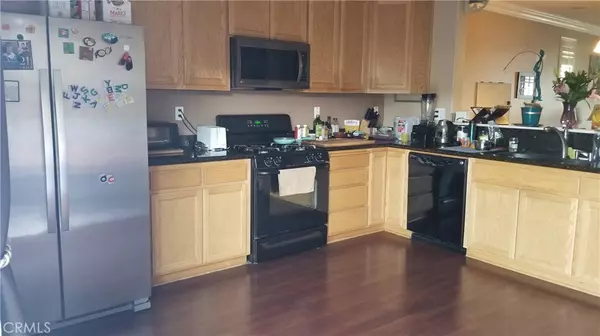$585,000
$599,000
2.3%For more information regarding the value of a property, please contact us for a free consultation.
1520 Bailey DR Fairfield, CA 94533
3 Beds
3 Baths
1,819 SqFt
Key Details
Sold Price $585,000
Property Type Single Family Home
Sub Type Single Family Residence
Listing Status Sold
Purchase Type For Sale
Square Footage 1,819 sqft
Price per Sqft $321
MLS Listing ID PV21205162
Sold Date 11/12/21
Bedrooms 3
Full Baths 2
Half Baths 1
Condo Fees $58
HOA Fees $58/mo
HOA Y/N Yes
Year Built 2005
Lot Size 5,022 Sqft
Property Description
Unique location and large yard not found in most homes. The house is in a quiet cul-de-sac with no neighbors on the back or to the left of the house. Laminate Floors, Crown Molding, Granite countertop w/ large composite sink in the kitchen, Newer Stainless Steel Refrigerator, energy efficient Washer/Dryer, Finished Garage, Large Backyard w/ premium Artificial Grass & Stamped Concrete. Premium Plantation Shutters. Office downstairs may be used as a 4th bedroom. The Primary Bedroom/Bathroom and office (or 4th bedroom) are located downstairs. Two other bedrooms and a bathroom located on second floor. House also has 3 finished attic spaces w/ vinyl floor of about 70sqft each (total additional storage area of 210sqft + 1820sqft home living area = 2030sqft).Yard is one of the largest in the area, but very low maintenance since the entire backyard has premium artificial grass (VERY low-maintenance). The house is located in a new community that is very quiet.
Location
State CA
County Solano
Area 699 - Not Defined
Rooms
Main Level Bedrooms 2
Interior
Interior Features Bedroom on Main Level, Main Level Master
Heating Central
Cooling Central Air
Fireplaces Type Living Room
Fireplace Yes
Laundry Inside, Laundry Room
Exterior
Garage Spaces 2.0
Garage Description 2.0
Pool None
Community Features Suburban
Amenities Available Maintenance Grounds, Playground
View Y/N Yes
View Park/Greenbelt, Neighborhood
Attached Garage Yes
Total Parking Spaces 2
Private Pool No
Building
Lot Description Back Yard, Front Yard, Rectangular Lot, Yard
Story 2
Entry Level Two
Sewer Public Sewer
Water Public
Level or Stories Two
New Construction No
Schools
School District Other
Others
HOA Name BEDFORD FALLS
Senior Community No
Tax ID 0170301200
Acceptable Financing Cash, Conventional, FHA, Fannie Mae, Private Financing Available, Submit, VA Loan
Listing Terms Cash, Conventional, FHA, Fannie Mae, Private Financing Available, Submit, VA Loan
Financing Cash
Special Listing Condition Standard
Read Less
Want to know what your home might be worth? Contact us for a FREE valuation!

Our team is ready to help you sell your home for the highest possible price ASAP

Bought with Jessica Nieto • eXp Realty of California Inc





