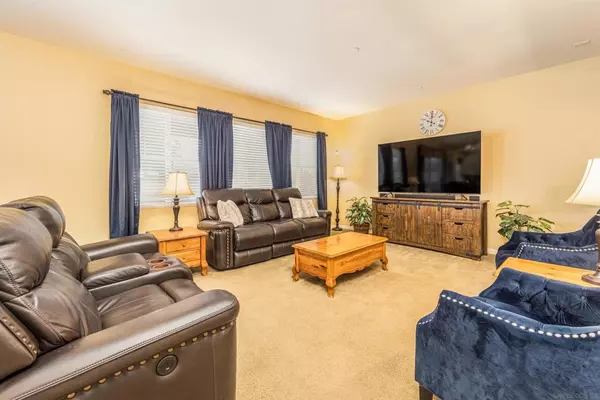$785,000
$795,000
1.3%For more information regarding the value of a property, please contact us for a free consultation.
37174 Whispering Hills Drive Murrieta, CA 92563
5 Beds
3 Baths
3,380 SqFt
Key Details
Sold Price $785,000
Property Type Single Family Home
Sub Type Single Family Residence
Listing Status Sold
Purchase Type For Sale
Square Footage 3,380 sqft
Price per Sqft $232
Subdivision Out Of Area
MLS Listing ID 210027343
Sold Date 11/05/21
Bedrooms 5
Full Baths 3
Construction Status Updated/Remodeled
HOA Y/N No
Year Built 2011
Property Description
Think there's no such thing as the “perfect house”? Think again! This beautiful Crown Valley Village home will amaze even the pickiest of buyers. You will fall in love with this home once you see the front landscaped lawn and plenty of parking. With a 4 car tandem garage and RV parking, there is plenty of room for cars, motorcycles, boats, and any other toys you may have! Inside you will find a separate formal living room and a family room that is open to the dining and kitchen. Imagine cooking in the upgraded kitchen with double oven, granite countertops with an island, and an oversized walk-in pantry. There's a bedroom and full bathroom on the first floor and upstairs features 4 additional bedrooms, 2 bathrooms, laundry room and a loft! Step out into the backyard and you enjoy a covered patio, a built in fireplace with seating, and artificial turf landscaping. Warm day? No worries! Jump in and make a splash in your own pool and spa! The home has solar, which is great, but 14 panels fully paid off solar is even better! So many upgrades and features, too many to name, you have to see it for yourself! Equipment: Dryer,Pool/Spa/Equipment, Range/Oven, Washer Sewer: Sewer Connected Topography: LL
Location
State CA
County Riverside
Interior
Interior Features Ceiling Fan(s), Granite Counters, Bedroom on Main Level, Loft, Walk-In Pantry, Walk-In Closet(s)
Heating Electric, Forced Air
Cooling Central Air
Flooring Carpet, Tile
Fireplaces Type Family Room
Fireplace Yes
Appliance Built-In Range, Double Oven, Dishwasher, Gas Cooking, Disposal, Microwave, Refrigerator, Range Hood, Tankless Water Heater
Laundry Gas Dryer Hookup, Laundry Room, Upper Level
Exterior
Parking Features Driveway
Garage Spaces 4.0
Garage Description 4.0
Pool Heated, In Ground, Private
Utilities Available Phone Connected, Sewer Connected, Water Connected
Porch Concrete, Covered
Total Parking Spaces 8
Private Pool Yes
Building
Lot Description Drip Irrigation/Bubblers, Sprinkler System
Story 2
Entry Level Two
Level or Stories Two
Construction Status Updated/Remodeled
Others
Senior Community No
Tax ID 963410015
Security Features Carbon Monoxide Detector(s),Fire Detection System,Smoke Detector(s)
Acceptable Financing Cash, Conventional, Cal Vet Loan, FHA, VA Loan
Listing Terms Cash, Conventional, Cal Vet Loan, FHA, VA Loan
Financing Conventional
Read Less
Want to know what your home might be worth? Contact us for a FREE valuation!

Our team is ready to help you sell your home for the highest possible price ASAP

Bought with Lisa Guemiksizian • Century Realty & Loans Inc.






