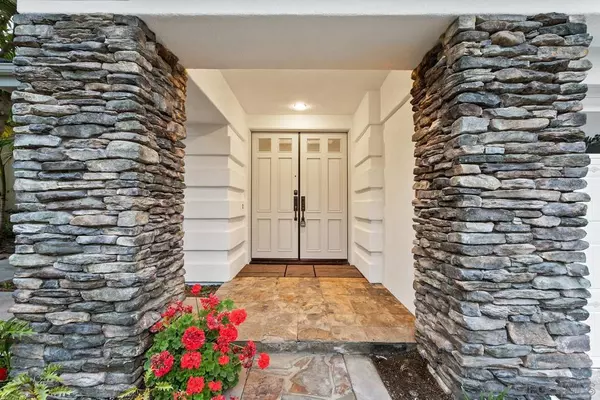$2,530,000
$2,530,000
For more information regarding the value of a property, please contact us for a free consultation.
4972 Gunston Ct San Diego, CA 92130
5 Beds
5 Baths
4,183 SqFt
Key Details
Sold Price $2,530,000
Property Type Single Family Home
Sub Type Single Family Residence
Listing Status Sold
Purchase Type For Sale
Square Footage 4,183 sqft
Price per Sqft $604
Subdivision Carmel Valley
MLS Listing ID 210027760
Sold Date 11/08/21
Bedrooms 5
Full Baths 4
Half Baths 1
Condo Fees $75
HOA Fees $75/mo
HOA Y/N Yes
Year Built 1995
Lot Size 6,473 Sqft
Property Description
Gorgeous home at quiet cul-de-sac location in Santa Fe Summit. Beautiful canyon view lot with heated pool, jacuzzi, built in BBQ & fire pit w/ conversation seating in backyard. Owned solar, and electric car charger in garage. 5 bedrooms, 4.5 bathrooms with an entry level bedroom suite plus large upstairs theater/media room and three car garage. All bedrooms have en-suite access to baths. Panoramic atrium window. Spacious kitchen features large build in dual door refrigerator, two ovens plus steamer oven, trash compactor, and 5 burner stove w/ heavy duty overhead fan. The comfortable family room is adjacent with a built-in media center, custom stone fireplace & full entertaining bar with sink & ice maker. Upstairs master bedroom with retreat/office & dual sided gas fireplace, private balcony with canyon view, soaring vaulted ceilings, built in media center, his & her walk-in closets. The upstairs massive media room offers surround sound, sound proofed flooring and built-in's desks and lots of shelves. Two bedrooms upstairs offer Jack and Jill bathroom. Landry room conveniently located on the 1st floor next to garage. New external painting and brand new 1st floor AC and heating system. Termite clearance is completed in June 6. Low HOA and low Mello Roos. Located in highly desirable Solana Beach Elementary School district and San Dieguito School District-Solana Highland Elementary school, Camel Valley Middle School and Torrey Pine High School. Close to beaches, parks, recreation centers and shopping centers. Please click 3D link provided. Equipment: Dryer,Garage Door Opener,Pool/Spa/Equipment, Washer Sewer: Public Sewer Topography: RSLP
Location
State CA
County San Diego
Area 92130 - Carmel Valley
Zoning R-1:SINGLE
Interior
Interior Features Bedroom on Main Level
Heating Forced Air, Fireplace(s), Natural Gas
Cooling Central Air
Fireplaces Type Family Room, Living Room, Primary Bedroom, Outside
Fireplace Yes
Appliance Barbecue, Built-In, Counter Top, Dishwasher, Electric Range, Gas Cooking, Gas Cooktop, Gas Range, Gas Water Heater, Ice Maker, Microwave, Refrigerator, Tankless Water Heater
Laundry Electric Dryer Hookup, Gas Dryer Hookup, Laundry Room
Exterior
Parking Features Driveway
Garage Spaces 3.0
Garage Description 3.0
Fence Wood
Pool In Ground, Private, Solar Heat
View Y/N Yes
View Panoramic
Attached Garage Yes
Total Parking Spaces 6
Private Pool Yes
Building
Story 2
Entry Level Two
Level or Stories Two
Others
HOA Name Santa Fe Promontory
Senior Community No
Tax ID 3043613600
Acceptable Financing Cash, Conventional, FHA, VA Loan
Listing Terms Cash, Conventional, FHA, VA Loan
Financing Conventional
Read Less
Want to know what your home might be worth? Contact us for a FREE valuation!

Our team is ready to help you sell your home for the highest possible price ASAP

Bought with Javier Hernandez • Compass





