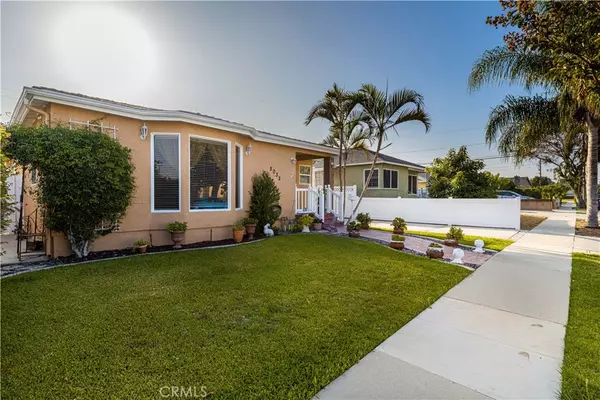$765,000
$699,000
9.4%For more information regarding the value of a property, please contact us for a free consultation.
5032 Gaviota AVE Long Beach, CA 90807
2 Beds
2 Baths
1,425 SqFt
Key Details
Sold Price $765,000
Property Type Single Family Home
Sub Type SingleFamilyResidence
Listing Status Sold
Purchase Type For Sale
Square Footage 1,425 sqft
Price per Sqft $536
Subdivision North Long Beach (Nlb)
MLS Listing ID PW21193590
Sold Date 10/22/21
Bedrooms 2
Full Baths 1
Three Quarter Bath 1
Construction Status AdditionsAlterations,BuildingPermit,UpdatedRemodeled
HOA Y/N No
Year Built 1942
Lot Size 5,288 Sqft
Property Description
This freshly painted, air-conditioned home on a quiet street will delight you with its comfortable open layout and charming whimsical backyard.
The main bedroom is spacious and has a big walk in closet, en suite 3/4 bathroom and french doors to the backyard.
The house had a fully permitted addition and remodel in 2004 which doubled it's size. New copper plumbing, electrical work, roof and windows were added at that time. One of the original three bedrooms became a sitting room but the wall could easily be replaced if another bedroom is needed.
The house has been meticulously maintained by the owners and has beautiful plants and landscaping.
Information regarding the property is presumed to be accurate but the buyer should make their own investigation and determinations regarding the property.
Location
State CA
County Los Angeles
Area 6 - Bixby, Bixby Knolls, Los Cerritos
Zoning LBR1N
Rooms
Other Rooms Sheds
Main Level Bedrooms 2
Interior
Interior Features CeilingFans, AllBedroomsDown, GalleyKitchen, MainLevelMaster, WalkInClosets
Heating Central
Cooling CentralAir
Flooring Laminate, Tile
Fireplaces Type None
Fireplace No
Appliance Dishwasher, ExhaustFan, Refrigerator, RangeHood, SelfCleaningOven, WaterHeater, Washer
Laundry GasDryerHookup, InGarage
Exterior
Exterior Feature RainGutters
Parking Features DrivewayLevel, GarageFacesFront, Garage, RVAccessParking
Garage Spaces 2.0
Garage Description 2.0
Fence Block, Vinyl, Wood
Pool None
Community Features Curbs, Gutters, StreetLights, Suburban, Sidewalks
Utilities Available CableConnected, ElectricityConnected, NaturalGasConnected, PhoneConnected, SewerConnected, WaterConnected
View Y/N No
View None
Roof Type Asphalt
Accessibility None
Porch Covered, FrontPorch
Attached Garage No
Total Parking Spaces 2
Private Pool No
Building
Lot Description SprinklersInFront, Lawn, SprinklersManual
Faces West
Story 1
Entry Level One
Foundation Permanent
Sewer PublicSewer
Water Public
Level or Stories One
Additional Building Sheds
New Construction No
Construction Status AdditionsAlterations,BuildingPermit,UpdatedRemodeled
Schools
School District Long Beach Unified
Others
Senior Community No
Tax ID 7129025007
Security Features FireDetectionSystem,SmokeDetectors
Acceptable Financing Cash, CashtoNewLoan, Conventional
Listing Terms Cash, CashtoNewLoan, Conventional
Financing Cash
Special Listing Condition Standard
Read Less
Want to know what your home might be worth? Contact us for a FREE valuation!

Our team is ready to help you sell your home for the highest possible price ASAP

Bought with Marisela Halachian • The Real Estate Group





