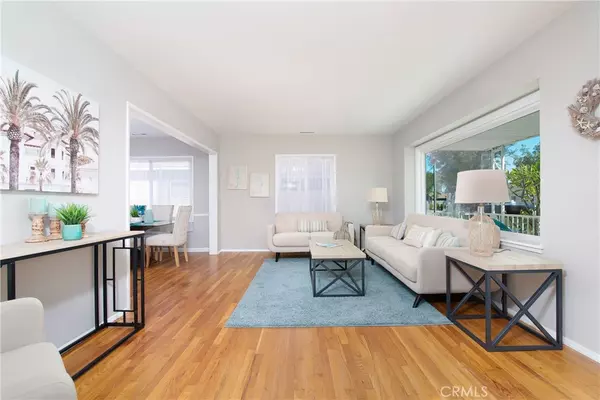$865,000
$865,000
For more information regarding the value of a property, please contact us for a free consultation.
3607 Centralia ST Lakewood, CA 90712
4 Beds
2 Baths
1,945 SqFt
Key Details
Sold Price $865,000
Property Type Single Family Home
Sub Type SingleFamilyResidence
Listing Status Sold
Purchase Type For Sale
Square Footage 1,945 sqft
Price per Sqft $444
Subdivision Lakewood Mutuals (Lkmu)
MLS Listing ID PW21199983
Sold Date 10/15/21
Bedrooms 4
Full Baths 1
Three Quarter Bath 1
Construction Status UpdatedRemodeled
HOA Y/N No
Year Built 1952
Lot Size 5,000 Sqft
Property Description
Upgrades galore on this move-in ready, Lakewood Mutuals home situated on a quiet street near Lakewood Country Club, it has it all! You’ll be sure to love the open living room space and dining area with a large front picture window with beautiful oak hardwood floors. Brand-new kitchen remodel with quartz countertops, custom glass-tile backsplash, under cabinet lighting, farmhouse sink, stainless microwave, 5-burner gas range and dishwasher, large center island and peninsula seating 7, all new soft-close, white-shaker cabinets with pull out drawers for pots and pans, new hardware, new fixtures, and LED recessed lighting. The remodeled kitchen opens to the spacious family room with direct access through the sliding glass door to the backyard. You’ll also enjoy your own master suite off the family room, complete with walk-in closet and attached bathroom with double sinks and shower. Other amazing features include, interior completely painted throughout, central A/C with NEW condenser & heater, NEW 200-amp electrical panel, updated plumbing, ceiling fans throughout, dual pane vinyl windows, new flooring in both bathrooms, hall bathroom has both a tub and a stall shower with skylight for bright natural light, bedrooms have large walk-in closets, rain gutters, and automatic sprinklers in the front. You can take advantage of a lot of parking space on the long driveway. Centralia is in close proximity to Riley and Hoover schools and Bolivar Park with play equipment, community pool, picnic areas and basketball courts just ¼ mile away. This is the one you have been waiting for, now make it home.
Location
State CA
County Los Angeles
Area 24 - Lakewood Mutuals
Zoning LKR1YY
Rooms
Main Level Bedrooms 4
Interior
Interior Features RecessedLighting, WalkInClosets
Heating Central
Cooling CentralAir
Flooring Laminate, Tile, Wood
Fireplaces Type None
Fireplace No
Appliance Dishwasher, Disposal, GasRange, Microwave
Laundry Inside, LaundryRoom
Exterior
Exterior Feature RainGutters
Parking Features Driveway, Garage
Garage Spaces 2.0
Garage Description 2.0
Fence Block, Wood
Pool None
Community Features StreetLights, Sidewalks, Park
View Y/N No
View None
Roof Type Composition
Porch FrontPorch, Patio
Attached Garage No
Total Parking Spaces 2
Private Pool No
Building
Lot Description FrontYard, SprinklersInFront, Lawn, NearPark, SprinklersTimer
Story 1
Entry Level One
Foundation Raised
Sewer PublicSewer
Water Public
Level or Stories One
New Construction No
Construction Status UpdatedRemodeled
Schools
School District Long Beach Unified
Others
Senior Community No
Tax ID 7154009037
Acceptable Financing Cash, CashtoNewLoan, Conventional, FHA, FannieMae, FreddieMac, VALoan
Listing Terms Cash, CashtoNewLoan, Conventional, FHA, FannieMae, FreddieMac, VALoan
Financing Conventional
Special Listing Condition Standard
Read Less
Want to know what your home might be worth? Contact us for a FREE valuation!

Our team is ready to help you sell your home for the highest possible price ASAP

Bought with Jerry Macias • Gerardo Macias, Broker





