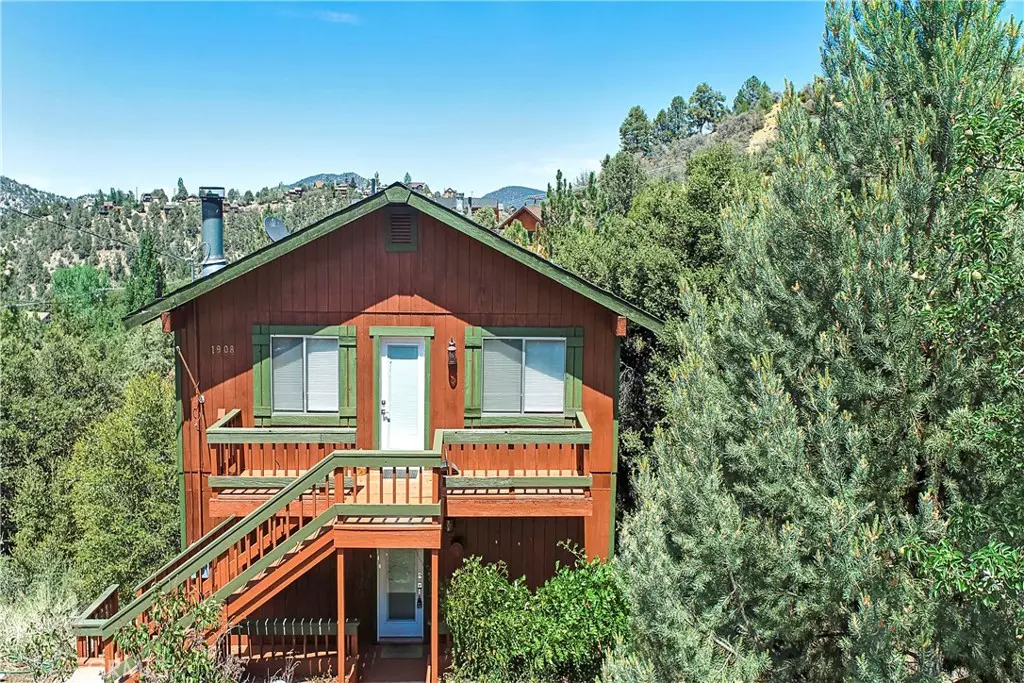$349,000
$349,000
For more information regarding the value of a property, please contact us for a free consultation.
1908 Pioneer WAY Pine Mountain Club, CA 93222
2 Beds
2 Baths
1,020 SqFt
Key Details
Sold Price $349,000
Property Type Single Family Home
Sub Type Single Family Residence
Listing Status Sold
Purchase Type For Sale
Square Footage 1,020 sqft
Price per Sqft $342
MLS Listing ID SR21144630
Sold Date 09/29/21
Bedrooms 2
Full Baths 1
Half Baths 1
Condo Fees $1,624
HOA Fees $135/ann
HOA Y/N Yes
Year Built 1989
Lot Size 10,467 Sqft
Property Description
A Contemporary Rustic Charmer! This 2 Bedroom 1.5 Bath home has stunning views, fresh air, and peace & quiet....all the things you look for in a mountain home. Nestled in the oak trees on approximately 1/4 acre. The reverse floor plan (living space up and bedrooms down) along with the decks, allows you to take full advantage of the views this home has to offer. Updated kitchen with propane stove/oven, microwave, refrigerator and dishwasher. Living room has rustic rock fireplace and tongue n groove ceilings, ......come take a look, you will fall in love! Plenty of storage underneath, located in the community of Pine Mountain Club just 1.5 hours from the greater LA area, this community is known as the "nearby far away place" HOA amenities include golf course, tennis courts, swimming pool, game room and equestrian center. The Pine Mountain Village has shops, grocery, and restaurants and there are many hiking trails, dedicated open spaces and the forestry beyond to explore to your hearts content.
Location
State CA
County Kern
Area Pmcl - Pine Mountain Club
Zoning E(1/4)
Interior
Interior Features All Bedrooms Down
Heating Forced Air
Cooling None
Fireplaces Type Living Room, Wood Burning
Fireplace Yes
Laundry Laundry Closet
Exterior
Pool Association
Community Features Biking, Dog Park, Golf, Hiking, Horse Trails, Stable(s), Mountainous, Near National Forest, Preserve/Public Land, Rural
Amenities Available Call for Rules, Clubhouse, Dog Park, Golf Course, Horse Trail(s), Meeting Room, Picnic Area, Playground, Pool, Pet Restrictions, Recreation Room, RV Parking, Security, Tennis Court(s), Trail(s)
View Y/N Yes
View Hills, Mountain(s), Neighborhood, Trees/Woods
Private Pool No
Building
Story 2
Entry Level Two
Sewer Septic Tank
Water Other
Level or Stories Two
New Construction No
Schools
School District El Tejon Unified
Others
HOA Name PMCPOA
Senior Community No
Tax ID 31641211007
Acceptable Financing Cash to New Loan
Horse Feature Riding Trail
Listing Terms Cash to New Loan
Financing FHA
Special Listing Condition Standard
Read Less
Want to know what your home might be worth? Contact us for a FREE valuation!

Our team is ready to help you sell your home for the highest possible price ASAP

Bought with Michelle Sogge • Jennings Realty






