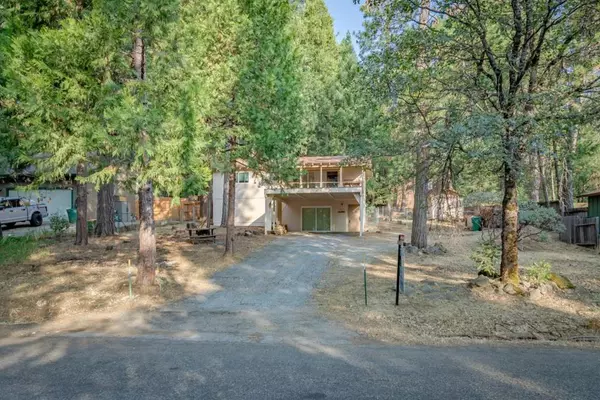$295,000
$299,000
1.3%For more information regarding the value of a property, please contact us for a free consultation.
Address not disclosed Pollock Pines, CA 95726
2 Beds
1 Bath
1,440 SqFt
Key Details
Sold Price $295,000
Property Type Single Family Home
Sub Type Single Family Residence
Listing Status Sold
Purchase Type For Sale
Square Footage 1,440 sqft
Price per Sqft $204
MLS Listing ID ML81856191
Sold Date 09/30/21
Bedrooms 2
Full Baths 1
HOA Y/N No
Year Built 1965
Lot Size 10,890 Sqft
Property Description
Ready for a little piece of heaven?!? Whether you are looking for a vacation home or want to live in the woods full time, this is the home for you.The property is less than 5 minutes away from the Sly Park Recreation are which features lovely Jenkinson Lake. Plenty of recreational trips abound such as hiking, camping, fishing, boating, and in the winter time, skiing. Less than an hour to South Lake Tahoe, 10 minutes to 4 wonderful wineries, 10 minutes to Safeway or Holiday market. This home offers a cozy rock fireplace. 2 nice bedrooms and a bathroom, newer carpet, dual pane windows. Fully fenced backyard and nice deck. RV parking. 2 car carport. Lots of potential in the concrete floored lower level of approx. 475 sq ft.
Location
State CA
County El Dorado
Area 699 - Not Defined
Zoning R1
Interior
Heating Fireplace(s)
Cooling Whole House Fan
Flooring Carpet, Tile, Wood
Fireplaces Type Insert, Wood Burning, Wood BurningStove
Fireplace Yes
Appliance Disposal, Refrigerator
Exterior
Parking Features Covered
Carport Spaces 2
View Y/N Yes
View Mountain(s)
Roof Type Composition
Attached Garage No
Total Parking Spaces 2
Building
Story 1
Foundation Concrete Perimeter
Water Public
New Construction No
Schools
Elementary Schools Other
School District Black Oak Mine Unified
Others
Tax ID 042343006000
Acceptable Financing Cal Vet Loan, FHA
Listing Terms Cal Vet Loan, FHA
Financing Conventional
Special Listing Condition Standard
Read Less
Want to know what your home might be worth? Contact us for a FREE valuation!

Our team is ready to help you sell your home for the highest possible price ASAP

Bought with RECIP • Out of Area Office





