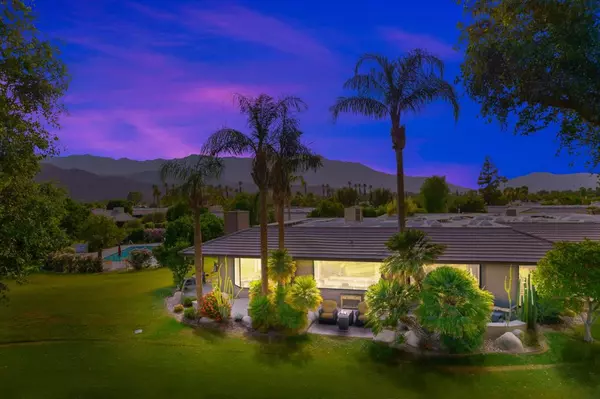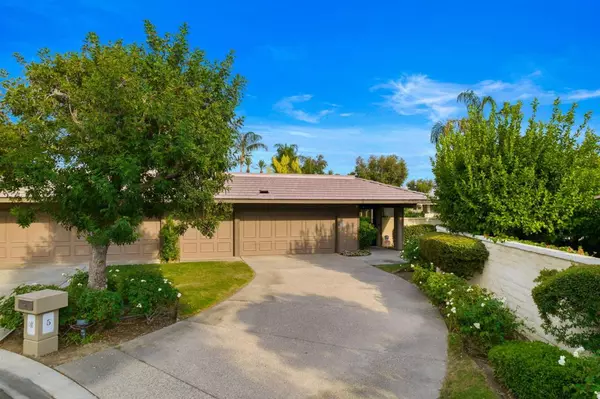$1,135,000
$1,030,000
10.2%For more information regarding the value of a property, please contact us for a free consultation.
5 Hamlet CT Rancho Mirage, CA 92270
2 Beds
3 Baths
3,271 SqFt
Key Details
Sold Price $1,135,000
Property Type Single Family Home
Sub Type Single Family Residence
Listing Status Sold
Purchase Type For Sale
Square Footage 3,271 sqft
Price per Sqft $346
Subdivision Morningside Country
MLS Listing ID 219063800DA
Sold Date 09/27/21
Bedrooms 2
Full Baths 1
Three Quarter Bath 2
Condo Fees $1,150
HOA Fees $1,150/mo
HOA Y/N Yes
Year Built 1983
Lot Size 6,098 Sqft
Property Description
This beautiful modified and expanded Augusta home is located in the stunning community of Morningside, in the heart of Rancho Mirage. It is ideally located on the golf course with big double fairway and Chocolate mountains views. The home offers high ceilings throughout and large picture windows to soak in these views from the main living/dining area, master bedroom and entertainer's wet-bar; in fact you'll be mesmerized by the views and natural light the minute you walk through the front doors. If you prefer a private area to relax you'll enjoy the enclosed front courtyard and its western mountain views. This home features two large master bedroom retreats each with its own unique feature. One master has an extra large walk-in closet, while the other has an attached den/office with built-in desk and bookshelf, and ensuite. With some modifications this home could easily be converted back to a full 3 bedroom home. Home has recently been equipped with 57 panels of SOLAR, new HVAC system and new tankless hot water system. Conveniently located just steps from one of seven community pools and spas that were re-plastered last summer. Offered furnished per Seller's inventory list. Buyer to Assume or Pay off HERO loan for 2019 installed HVAC & Solar systems.
Location
State CA
County Riverside
Area 321 - Rancho Mirage
Interior
Interior Features Wet Bar, Breakfast Bar, Built-in Features, Breakfast Area, Tray Ceiling(s), High Ceilings, Wired for Sound, Instant Hot Water, Multiple Primary Suites, Primary Suite, Walk-In Pantry, Walk-In Closet(s)
Heating Forced Air, Natural Gas, Zoned
Cooling Central Air, Zoned
Flooring Carpet, Tile
Fireplaces Type Decorative, Gas, Living Room
Fireplace Yes
Appliance Dishwasher, Electric Cooktop, Disposal, Gas Water Heater, Ice Maker, Microwave, Refrigerator, Range Hood, Trash Compactor, Tankless Water Heater, Vented Exhaust Fan
Laundry Laundry Room
Exterior
Parking Features Driveway, Garage, Golf Cart Garage, Garage Door Opener
Garage Spaces 2.0
Garage Description 2.0
Fence Partial, Stucco Wall, Wrought Iron
Pool Community, Gunite, Electric Heat, In Ground
Community Features Gated, Pool
Utilities Available Cable Available
Amenities Available Controlled Access, Maintenance Grounds, Management, Pet Restrictions, Security, Cable TV
View Y/N Yes
View Mountain(s), Pool
Roof Type Composition,Tile
Porch Concrete, Enclosed
Attached Garage Yes
Total Parking Spaces 4
Private Pool Yes
Building
Lot Description Cul-De-Sac, Greenbelt, Landscaped, Level, On Golf Course, Planned Unit Development, Sprinkler System
Story 1
Entry Level One
Foundation Slab
Architectural Style Contemporary
Level or Stories One
New Construction No
Schools
School District Palm Springs Unified
Others
HOA Name Morningside HOA
Senior Community No
Tax ID 689290026
Security Features Prewired,Gated Community,24 Hour Security
Acceptable Financing Cash
Listing Terms Cash
Financing Conventional
Special Listing Condition Standard
Read Less
Want to know what your home might be worth? Contact us for a FREE valuation!

Our team is ready to help you sell your home for the highest possible price ASAP

Bought with Victoria Raisin • Southern California Realty





