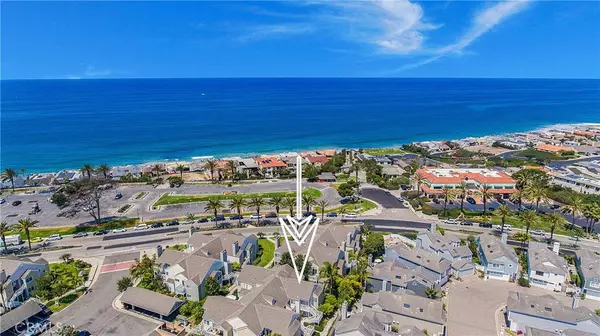$950,000
$999,000
4.9%For more information regarding the value of a property, please contact us for a free consultation.
34006 Selva RD #385 Dana Point, CA 92629
2 Beds
2 Baths
1,025 SqFt
Key Details
Sold Price $950,000
Property Type Condo
Sub Type Condominium
Listing Status Sold
Purchase Type For Sale
Square Footage 1,025 sqft
Price per Sqft $926
Subdivision Niguel Beach Terrace (Nbt)
MLS Listing ID OC21156779
Sold Date 09/13/21
Bedrooms 2
Full Baths 2
Condo Fees $502
Construction Status Updated/Remodeled,Turnkey
HOA Fees $502/mo
HOA Y/N Yes
Year Built 1982
Property Description
Premier seaside location, this upper level residence is a tranquil and private setting with picturesque windows and multiple patios radiating natural light and flowing sea breezes. Meticulously remodeled and optimized for ideal use of space, this 2 bedroom and 2 bath seaside splendor is also offered fully appointed with quality designer furnishings including Cantoni, Crate & Barrel, Ralph Lauren and Restoration Hardware. Niguel Beach Terrace is a beautiful beachside community with resort style pool, whirlpool spa and amenities. Ideally located next to Strand Beach and Strand Vista Park and close to world-class resorts, dining, shopping, and entertainment, 34006 Selva Rd # 385 is the quintessential southern California lifestyle destination.
Location
State CA
County Orange
Area Mb - Monarch Beach
Rooms
Main Level Bedrooms 2
Interior
Interior Features Balcony, Ceiling Fan(s), Cathedral Ceiling(s), Furnished, Granite Counters, High Ceilings, Open Floorplan, Paneling/Wainscoting, Stone Counters, Recessed Lighting, Storage
Heating Electric
Cooling None
Flooring Carpet, Tile
Fireplaces Type None
Fireplace No
Appliance Dishwasher, Electric Cooktop, Electric Oven, Disposal, Microwave, Refrigerator, Range Hood, Vented Exhaust Fan, Dryer, Washer
Laundry Inside, Laundry Closet
Exterior
Parking Features Assigned, Covered, Carport, Detached Carport, Guest, On Site, One Space
Carport Spaces 1
Pool Community, Association
Community Features Curbs, Gutter(s), Street Lights, Sidewalks, Park, Pool
Utilities Available Cable Available, Cable Connected, Electricity Connected, Phone Available, Sewer Connected, Water Connected
Amenities Available Clubhouse, Maintenance Grounds, Picnic Area, Playground, Pool, Pets Allowed, Spa/Hot Tub, Trash
Waterfront Description Across the Road from Lake/Ocean,Ocean Side Of Freeway,Ocean Side Of Highway
View Y/N Yes
View Neighborhood, Trees/Woods
Roof Type Composition,Shingle
Accessibility None
Porch Front Porch, Patio
Total Parking Spaces 1
Private Pool No
Building
Lot Description Landscaped, Near Park, Near Public Transit
Story 2
Entry Level One
Sewer Public Sewer
Water Public
Architectural Style Cape Cod, Traditional
Level or Stories One
New Construction No
Construction Status Updated/Remodeled,Turnkey
Schools
Middle Schools Marco Forester
High Schools Dana Hills
School District Capistrano Unified
Others
HOA Name Niguel Beach Terrace HOA
Senior Community No
Tax ID 93941386
Security Features Carbon Monoxide Detector(s),Smoke Detector(s)
Acceptable Financing Cash, Cash to New Loan, Conventional
Listing Terms Cash, Cash to New Loan, Conventional
Financing Cash
Special Listing Condition Standard
Read Less
Want to know what your home might be worth? Contact us for a FREE valuation!

Our team is ready to help you sell your home for the highest possible price ASAP

Bought with Suraya Aref • HomeSmart, Evergreen Realty





