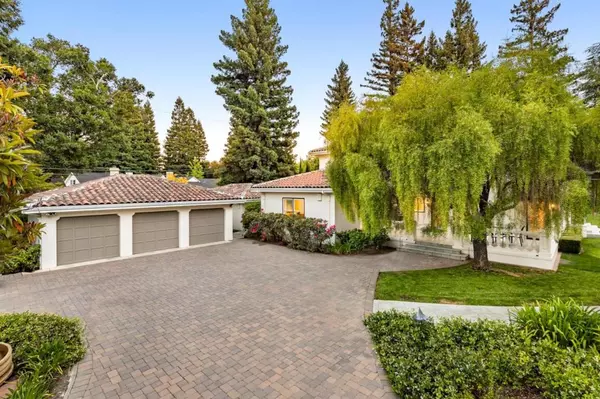$9,935,000
$10,500,000
5.4%For more information regarding the value of a property, please contact us for a free consultation.
Address not disclosed Atherton, CA 94027
5 Beds
8 Baths
6,453 SqFt
Key Details
Sold Price $9,935,000
Property Type Single Family Home
Sub Type Single Family Residence
Listing Status Sold
Purchase Type For Sale
Square Footage 6,453 sqft
Price per Sqft $1,539
MLS Listing ID ML81849980
Sold Date 09/10/21
Bedrooms 5
Full Baths 7
Half Baths 1
HOA Y/N No
Year Built 1982
Lot Size 1.046 Acres
Property Description
Serene, gated West Atherton garden estate on 1.05 acres offering 5 bedrooms, 7.5 bathrooms, and 6,453 sf of living space, including the pool house. Peaceful lot brimming with tall trees and colorful plantings. Luxurious interiors incl. hardwood floors, marble finishes, millwork, and arched casement windows. Both the living room and dining room feat. a stately fireplace, and the gourmet kitchen incl. appliances Sub-Zero, Thermador, and Bosch, plus granite counters and a secondary prep kitchen. Large family room, plus flexible use sitting room for media or office. All bedrooms en suite w/marble bathrooms incl. 2 lavish master suites each with outdoor access. Incredible grounds feat. garden pathways, elevated terrace, and pool w/Herringbone paver patio, plus pool house w/bathroom and laundry. Wine cellar, detached 2-car garage w/storage, plus extended motor court parking. Moments to downtown Menlo Park and Palo Alto, close to Menlo Circus Club. Top private schools close by.
Location
State CA
County San Mateo
Area 699 - Not Defined
Zoning R1001A
Interior
Interior Features Utility Room, Wine Cellar, Walk-In Closet(s)
Heating Fireplace(s)
Cooling Central Air
Flooring Tile, Wood
Fireplaces Type Gas Starter, Living Room
Fireplace Yes
Appliance Double Oven, Dishwasher, Electric Oven, Gas Cooktop, Disposal, Refrigerator, Self Cleaning Oven, Warming Drawer, Dryer, Washer
Laundry Gas Dryer Hookup
Exterior
Parking Features Uncovered
Garage Spaces 3.0
Garage Description 3.0
Fence Chain Link, Wood
Pool Gunite, Heated, In Ground
View Y/N Yes
View Neighborhood
Roof Type Clay
Attached Garage No
Total Parking Spaces 4
Building
Lot Description Level
Faces West
Story 2
Foundation Concrete Perimeter, Permanent
Sewer Public Sewer
Water Public
New Construction No
Schools
School District Other
Others
Tax ID 059283030
Financing Conventional
Special Listing Condition Standard
Read Less
Want to know what your home might be worth? Contact us for a FREE valuation!

Our team is ready to help you sell your home for the highest possible price ASAP

Bought with Catherine Qian • Compass





