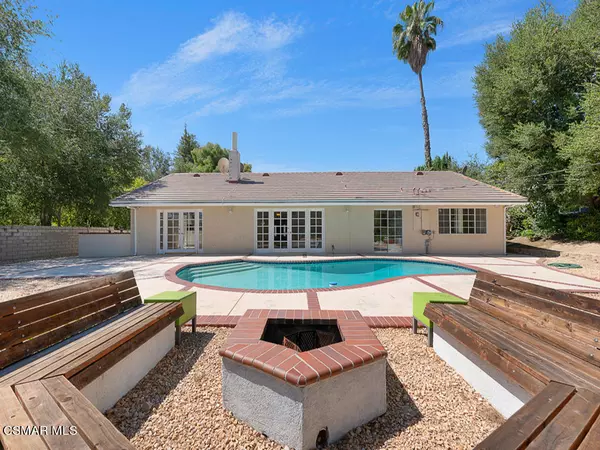$1,370,000
$1,250,000
9.6%For more information regarding the value of a property, please contact us for a free consultation.
4535 San Feliciano DR Woodland Hills, CA 91364
4 Beds
3 Baths
2,268 SqFt
Key Details
Sold Price $1,370,000
Property Type Single Family Home
Sub Type SingleFamilyResidence
Listing Status Sold
Purchase Type For Sale
Square Footage 2,268 sqft
Price per Sqft $604
Subdivision Other - Othr
MLS Listing ID 221003447
Sold Date 08/20/21
Bedrooms 4
Full Baths 3
HOA Y/N No
Year Built 1962
Lot Size 0.283 Acres
Property Description
Welcome home and walk in through beautiful double doors leading you into an amazing open concept, indoor/outdoor living, 4 bedroom 3 baths single story. This home is located South of the Boulevard, one of the most desirable areas of Woodland Hills. The bright living room/dining room features high ceilings, charming marble tile flooring and a double sided fireplace that will keep you warm and cozy on colder nights. Enjoy the serene view as you walk into the large entertainers backyard featuring grand pool, deck, spa, fire pit, grill, and fruit trees. White cabinets with gorgeous black granite counter tops provide an elegant, sleek and modern look in the kitchen. Breakfast bar opens up the kitchen to the dining room providing great opportunity to interact with guests while entertaining. Breakfast nook allows for a more private dining time. Large master suite offers a master bathroom with 2 beautiful vanities, large shower and a bathtub. Additional features include laundry area, half bath by the kitchen, lots of storage, attached garage, newer AC, newer tankless water heater and newer roof. This wonderful home is close to restaurants and great shopping and near Blue Ribbon Schools. It sits on a tree lined street in an established neighborhood and is a short drive from the Calabasas Commons. There are trails nearby for your health goals and adventurous side.
Location
State CA
County Los Angeles
Area Whll - Woodland Hills
Zoning LARE40
Interior
Cooling CentralAir
Flooring Wood
Fireplaces Type DiningRoom, FamilyRoom, MultiSided
Fireplace Yes
Appliance Dishwasher, Disposal, Refrigerator
Exterior
Garage Spaces 2.0
Garage Description 2.0
Pool InGround
View Y/N Yes
Total Parking Spaces 2
Private Pool No
Building
Story 1
Entry Level One
Level or Stories One
Others
Senior Community No
Tax ID 2076019010
Acceptable Financing Cash, Conventional
Listing Terms Cash, Conventional
Financing Conventional
Special Listing Condition Standard
Read Less
Want to know what your home might be worth? Contact us for a FREE valuation!

Our team is ready to help you sell your home for the highest possible price ASAP

Bought with Katrin Ghadi • Sync Brokerage, Inc.






