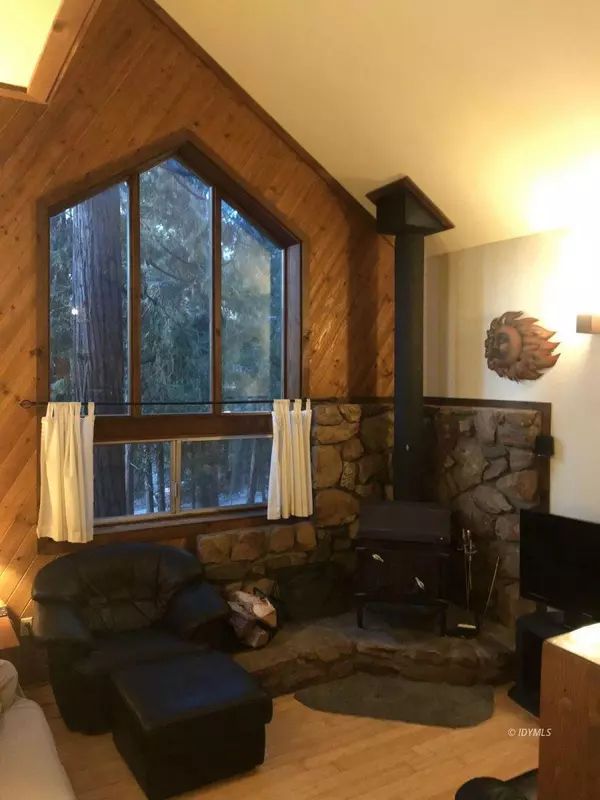$525,000
$529,000
0.8%For more information regarding the value of a property, please contact us for a free consultation.
53015 Marian View DR Idyllwild, CA 92549
4 Beds
2 Baths
1,630 SqFt
Key Details
Sold Price $525,000
Property Type Single Family Home
Sub Type Single Family Residence
Listing Status Sold
Purchase Type For Sale
Square Footage 1,630 sqft
Price per Sqft $322
Subdivision Not Applicable-1
MLS Listing ID 219062167DA
Sold Date 08/19/21
Bedrooms 4
Full Baths 2
HOA Y/N No
Year Built 1980
Lot Size 0.410 Acres
Property Description
Come experience the peace and calm of an architecturally unique home, sitting on just under .5 acres and nestled in the tall oak and pine trees. When entering into this 4 Bdrm/2Bth, find a step-down living room w/huge cathedral ceilings, large windows w/treetop views, beautiful etched glass of Tahquitz Rock and efficient wood stove. Up from there, enjoy dining area, then large, efficient kitchen. Main level has 2 spacious Bedrooms + 1 Bth and laundry, as well as 2 separate doors to back yard entertainment. Travel upstairs to the loft style open bedroom w/an in-suite bathroom. The 4th bedroom is located upstairs as well, which is accessed through the outdoor balcony. Enjoy the spacious fenced backyard, w/lots of decking, a storage shed, deck platform ready for a hot tub and all perfect for your 2 or 4 legged kids to run around and enjoy the beautiful outdoors that surrounds you. At the end of a quiet cu-de-sac, this retreat offers the chance to get away from it all and settle into peaceful mountain living. Extras include all furnishings, under house storage + wine cellar plus a gentle walk to town.
Location
State CA
County Riverside
Area 222 - Idyllwild
Interior
Heating Forced Air, Propane, Wood, Wood Stove
Cooling None
Flooring Carpet, Laminate, Vinyl, Wood
Fireplaces Type Insert, Living Room, Wood Burning Stove
Equipment Satellite Dish
Fireplace Yes
Appliance Gas Range, Microwave, Refrigerator
Exterior
Parking Features Driveway
Fence Partial
Utilities Available Cable Available
View Y/N Yes
View Trees/Woods
Roof Type Composition
Porch Deck
Attached Garage No
Private Pool No
Building
Story 2
Entry Level Two
Level or Stories Two
New Construction No
Schools
High Schools Hemet
School District Hemet Unified
Others
Senior Community No
Tax ID 561094002
Acceptable Financing Cash, Conventional, FHA, VA Loan
Listing Terms Cash, Conventional, FHA, VA Loan
Financing Conventional
Special Listing Condition Standard
Read Less
Want to know what your home might be worth? Contact us for a FREE valuation!

Our team is ready to help you sell your home for the highest possible price ASAP

Bought with Shane Stewart • Idyllwild Realty





