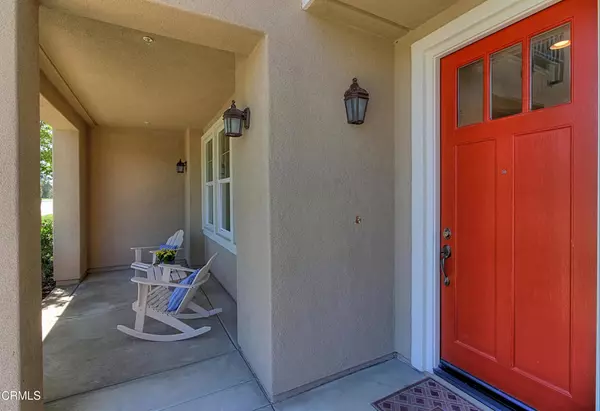$649,000
$639,000
1.6%For more information regarding the value of a property, please contact us for a free consultation.
404 Garonne ST Oxnard, CA 93036
4 Beds
4 Baths
2,385 SqFt
Key Details
Sold Price $649,000
Property Type Townhouse
Sub Type Townhouse
Listing Status Sold
Purchase Type For Sale
Square Footage 2,385 sqft
Price per Sqft $272
Subdivision Riverpark - 535201
MLS Listing ID V1-6961
Sold Date 08/13/21
Bedrooms 4
Full Baths 3
Half Baths 1
Condo Fees $224
HOA Fees $224/mo
HOA Y/N Yes
Year Built 2008
Property Description
Welcome to the beautiful community of RiverPark! This stunning tri-level townhome features two master bedrooms. One conveniently located on the first floor and the other on the third floor. Each master bedroom includes attach bathrooms and walk-in-closets. The third floor master bedroom includes an attached office space and balcony with relaxing mountain views. On the second floor, is a large gourmet kitchen that includes granite counter tops, plenty of cabinet space, stainless steel appliances, hardwood floors and a breakfast bar. The spacious kitchen opens up to the family room which has vaulted ceilings, hardwood floors, fireplace, custom built-in shelves, plantation shutters and a balcony with gorgeous mountain views. Also, on the second floor is two other bedrooms, a full bathroom, a half bathroom and laundry room with cabinets. Plenty of parking is available with attached 3 car garage. This home is located in an active community with 7 parks, walking trails, bike paths, tennis courts, basketball courts, playgrounds, dog park, and much more... You'll be impressed with all the local conveniences and comfort you will experience while living here... Conveniently located near new schools and The Collection Shopping Center where you can enjoy a movie theater, fine dining, or shopping. Community offers easy access to the 101 Freeway and close to local beaches and Channel Islands Harbor. Experience a true lifestyle of living!
Location
State CA
County Ventura
Area Vc36 - El Rio / Nyeland Acres
Rooms
Main Level Bedrooms 2
Interior
Interior Features Balcony, Ceiling Fan(s), Granite Counters, High Ceilings, Recessed Lighting, Multiple Master Suites
Heating Central
Cooling Central Air
Flooring Carpet, Wood
Fireplaces Type Gas
Fireplace Yes
Appliance Dishwasher, Gas Oven, Microwave, Refrigerator
Laundry Laundry Room
Exterior
Garage Spaces 3.0
Garage Description 3.0
Fence None
Pool None
Community Features Biking, Curbs, Dog Park, Street Lights, Sidewalks
Amenities Available Barbecue, Playground, Tennis Court(s), Trail(s)
View Y/N Yes
View Mountain(s)
Accessibility Parking
Porch None
Attached Garage Yes
Total Parking Spaces 3
Private Pool No
Building
Lot Description Lawn, Landscaped
Faces East
Story 3
Entry Level Three Or More
Sewer Public Sewer
Water Public
Level or Stories Three Or More
Others
HOA Name Market Street Neighborhood
HOA Fee Include Sewer
Senior Community No
Tax ID 1320260205
Acceptable Financing Cash, Conventional, VA Loan
Listing Terms Cash, Conventional, VA Loan
Financing Cash
Special Listing Condition Standard
Read Less
Want to know what your home might be worth? Contact us for a FREE valuation!

Our team is ready to help you sell your home for the highest possible price ASAP

Bought with Ariel Palmieri • Coldwell Banker Realty






