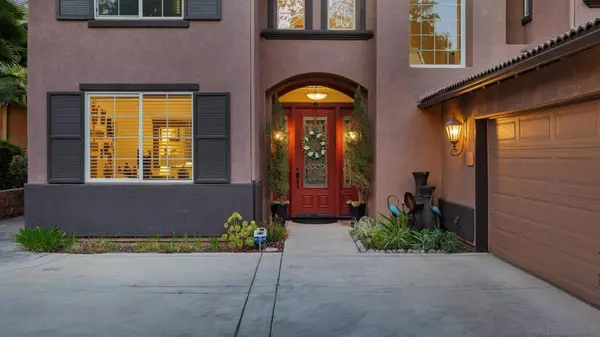$1,315,000
$1,279,000
2.8%For more information regarding the value of a property, please contact us for a free consultation.
606 Peet Pl Escondido, CA 92025
5 Beds
3 Baths
2,920 SqFt
Key Details
Sold Price $1,315,000
Property Type Single Family Home
Sub Type Single Family Residence
Listing Status Sold
Purchase Type For Sale
Square Footage 2,920 sqft
Price per Sqft $450
Subdivision Southeast Escondido
MLS Listing ID 210018861
Sold Date 08/02/21
Bedrooms 5
Full Baths 3
HOA Y/N No
Year Built 2001
Lot Size 0.750 Acres
Property Description
Upgrades galore in this private & stunning South Escondido home situated on 3/4 of an acre! Quiet culdesac location & gorgeous entertainer's backyard w/ pool/hot tub (remote operated), built-in bbq, multiple lounging areas, lush landscaping, covered patio w/ ceiling fan & mounted speakers. Lower yard draped in 100 year old oaks, producing walnut/pecan trees, & adjacent to San Pasqual Creek. Beautiful interior featuring Italian tile flooring, crown molding, recessed lighting, plantation shutters & custom blinds, 2 gas fireplaces, & custom built-in bar w/ mini fridge. Chef's kitchen accented w/ Kitchen Aid SS appliances including double oven, Quartz counters, stone tile backsplash, & pantry. See supplement for more... Huge master bedroom sanctuary w/ dual walk in closets, & all new en suite bathroom w/ separate soaking tub and shower, dual sinks, & make up vanity. Unwind in your own home theatre w/ tiered seating in the custom chairs, 4K projection, surround sound, & dimmer lights. Additional upgrades/details include dual zone AC, tankless H2O Heater, 30 amp plug-in for RV, 1 storage shed & 1 storage barn, citrus trees, & solar uplighting. Equipment: Dryer,Garage Door Opener,Pool/Spa/Equipment, Range/Oven, Shed(s), Washer Sewer: Sewer Connected Topography: GSL
Location
State CA
County San Diego
Area 92025 - Escondido
Zoning R-1:SINGLE
Interior
Interior Features Bedroom on Main Level, Entrance Foyer, Walk-In Closet(s)
Heating Forced Air, Natural Gas
Cooling Central Air
Flooring Carpet, Tile
Fireplaces Type Family Room, Living Room
Fireplace Yes
Appliance Barbecue, Built-In, Dishwasher, Disposal, Microwave, Refrigerator
Laundry Gas Dryer Hookup, Laundry Room
Exterior
Parking Features Driveway
Garage Spaces 2.0
Garage Description 2.0
Fence Partial, Vinyl
Pool Heated, In Ground, Private
Porch Covered, Deck, Open, Patio, Stone
Attached Garage Yes
Total Parking Spaces 8
Private Pool Yes
Building
Story 2
Entry Level Two
Level or Stories Two
Others
Senior Community No
Tax ID 2390512100
Acceptable Financing Cash, Conventional, VA Loan
Listing Terms Cash, Conventional, VA Loan
Financing Cash
Read Less
Want to know what your home might be worth? Contact us for a FREE valuation!

Our team is ready to help you sell your home for the highest possible price ASAP

Bought with Joe McLaughlin • Compass






