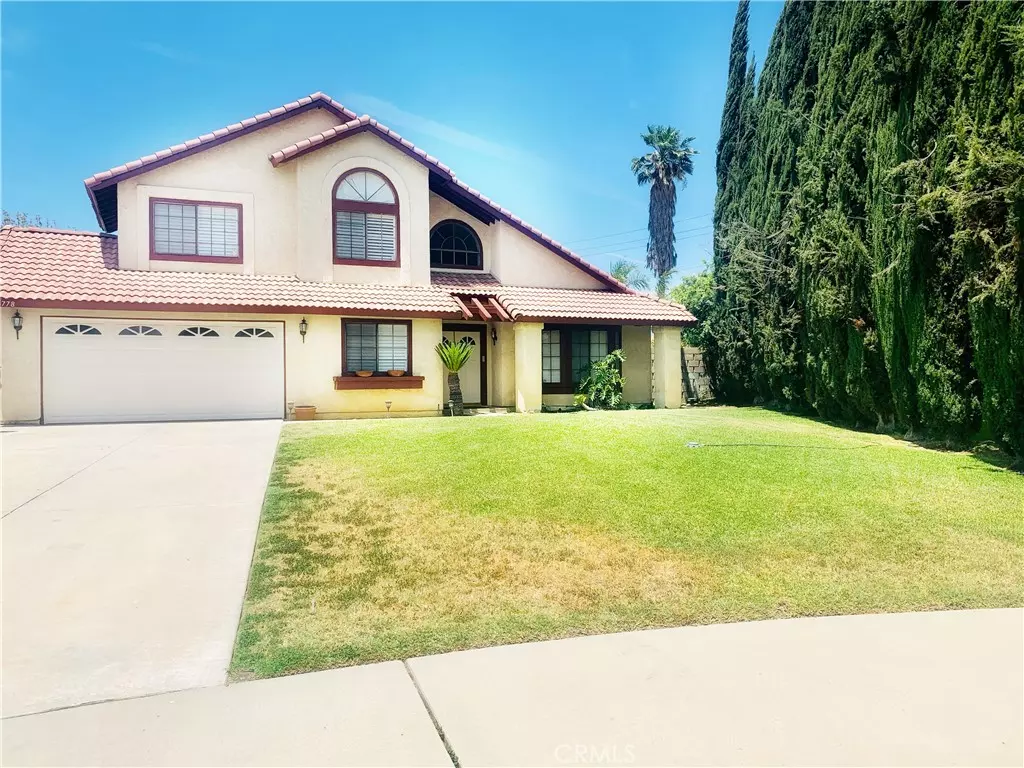$600,000
$510,000
17.6%For more information regarding the value of a property, please contact us for a free consultation.
778 Tullock ST Bloomington, CA 92316
5 Beds
3 Baths
1,923 SqFt
Key Details
Sold Price $600,000
Property Type Single Family Home
Sub Type Single Family Residence
Listing Status Sold
Purchase Type For Sale
Square Footage 1,923 sqft
Price per Sqft $312
MLS Listing ID CV21115527
Sold Date 07/28/21
Bedrooms 5
Full Baths 3
Construction Status Updated/Remodeled
HOA Y/N No
Year Built 1987
Lot Size 8,712 Sqft
Property Description
*SUMMER READY* Beautiful 5 Bedroom, 3 Bathroom POOL Home located in a cul-de-sac! This home is an Entertainer’s Delight. Backyard has a Built-in Firepit, Barbeque Grill, Jacuzzi, and Pool, with much room to spare, on a large lot. The hardest part will be getting guest to leave the comfort of their own downstairs mini suite!
Two bedrooms are located on the first floor. That’s right TWO! Gorgeous custom kitchen with wood cabinetry, industrial Kitchenaid appliances, a bar with wine fridge, a pot filler over the stove, granite counter tops, and plenty of storage space opens up to the family room. This home has vaulted ceilings upon entry leading to the open formal living and dining room. Engineered wood flooring, plantation shutters upstairs, RV parking, in-law-suite, cabinets and sink in garage, shed, there are too many perks to mention. Your New Home awaits!
Location
State CA
County San Bernardino
Area 265 - Bloomington
Rooms
Other Rooms Shed(s), Storage
Main Level Bedrooms 2
Interior
Interior Features Built-in Features, Ceiling Fan(s), Crown Molding, Cathedral Ceiling(s), Granite Counters, High Ceilings, In-Law Floorplan, Unfurnished, Bedroom on Main Level
Heating Central
Cooling Central Air
Flooring Carpet, Laminate, Tile
Fireplaces Type Family Room, Wood Burning
Fireplace Yes
Appliance Built-In Range, Double Oven, Dishwasher, Gas Cooktop, Disposal, Gas Oven, Gas Range, Gas Water Heater, Microwave, Refrigerator, Range Hood, Self Cleaning Oven, Water Heater
Laundry Inside, Laundry Closet
Exterior
Exterior Feature Barbecue
Parking Features Door-Multi, Driveway, Garage Faces Front, Garage, Garage Door Opener, RV Access/Parking
Garage Spaces 2.0
Garage Description 2.0
Pool Diving Board, In Ground, Private
Community Features Curbs
Utilities Available Cable Available, Cable Connected, Electricity Available, Electricity Connected, Natural Gas Available, Natural Gas Connected, Phone Available, Phone Connected, Sewer Available, Sewer Connected, Water Available, Water Connected
View Y/N Yes
View Hills
Roof Type Tile
Porch Concrete, Covered, Front Porch, Open, Patio
Attached Garage Yes
Total Parking Spaces 2
Private Pool Yes
Building
Lot Description 0-1 Unit/Acre, Back Yard, Cul-De-Sac, Front Yard, Lawn, Street Level, Yard
Faces East
Story 2
Entry Level Two
Foundation Permanent
Sewer Public Sewer
Water Public
Level or Stories Two
Additional Building Shed(s), Storage
New Construction No
Construction Status Updated/Remodeled
Schools
School District Rialto Unified
Others
Senior Community No
Tax ID 0253132260000
Security Features Smoke Detector(s)
Acceptable Financing Cash, Cash to New Loan, Conventional, FHA, Submit, VA Loan
Listing Terms Cash, Cash to New Loan, Conventional, FHA, Submit, VA Loan
Financing FHA
Special Listing Condition Standard
Read Less
Want to know what your home might be worth? Contact us for a FREE valuation!

Our team is ready to help you sell your home for the highest possible price ASAP

Bought with Carlos Torres • Smart Equity Realty Inc






