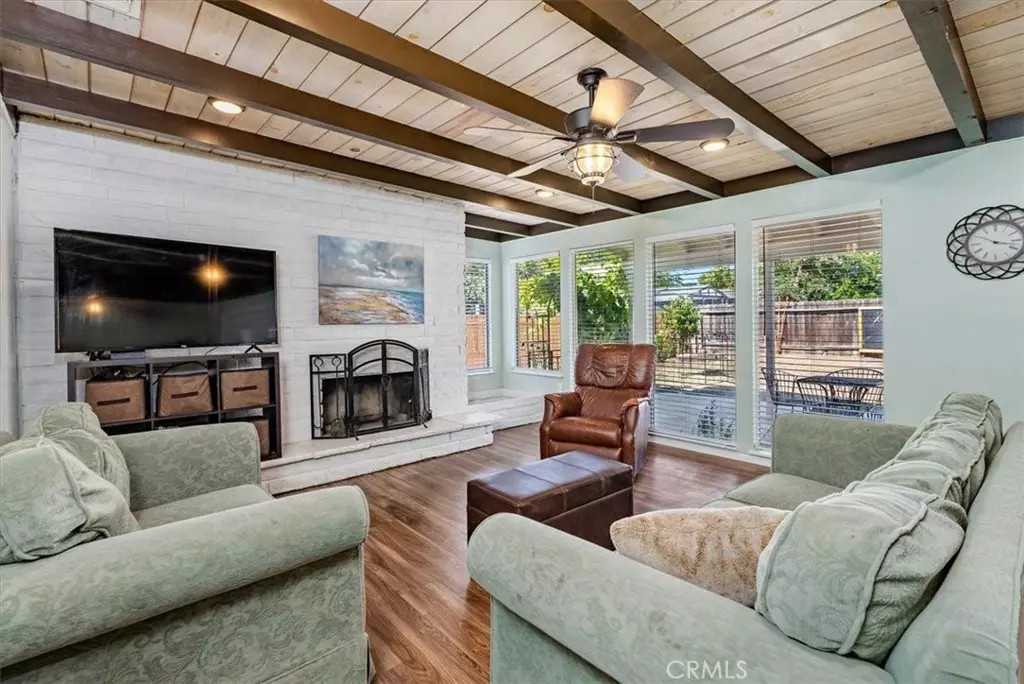$535,000
$499,900
7.0%For more information regarding the value of a property, please contact us for a free consultation.
145 San Augustin DR Paso Robles, CA 93446
4 Beds
2 Baths
2,000 SqFt
Key Details
Sold Price $535,000
Property Type Single Family Home
Sub Type Single Family Residence
Listing Status Sold
Purchase Type For Sale
Square Footage 2,000 sqft
Price per Sqft $267
Subdivision Pr City Limits East(110)
MLS Listing ID NS21123339
Sold Date 07/26/21
Bedrooms 4
Full Baths 1
Three Quarter Bath 1
HOA Y/N No
Year Built 1953
Lot Size 7,405 Sqft
Property Description
OFFER SUBMISSION DEADLINE IS TUESDAY, 6/15/21 - DON'T MISS YOUR OPPORTUNITY to buy this affordable Paso Robles FOUR Bedroom!! You won't want to miss this nearly 2,000 SqFt single level home on a generous, level lot. Extensive renovation and remodel work has already been completed here, but there is still opportunity to further enhance the home to your tastes. Features include beautiful beamed, wood lined ceilings, wood burning fireplaces in both the living room and family room, a bonus room (has been used as an office and 5th bedroom in the past), and a HUGE covered rear patio. A significant (permitted) addition was done in the 1970's which more than doubled the size of the original home, and integrated a traditional roof pitch making the house look decades newer. A detached 1+ car garage was also added then, accessed by an extra deep concrete driveway long enough for a large RV + regular vehicle parking. Numerous cosmetic and functional upgrades have been recently done, including many Energy Star Low-e dual-pane vinyl windows, plantation shutters, custom lighting, RING doorbell and perimeter camera and lighting fixtures, Rinnai tankless hot water heater, etc. Both bathrooms have also been remodeled in recent years. If you don't love paying PG&E, you'll love reaping the benefits from the OWNED roof mounted solar energy system (9.5kW photovoltaic), cutting your monthly electric bill to nearly zero! The large yard includes a great garden area (including a generous producing pomegranate tree), a second parking area to the left of the home, and plenty of room for kids and pets in the level backyard. Don't miss your opportunity, as a home of this size at this price point is nearly impossible to find!
Location
State CA
County San Luis Obispo
Area Pric - Pr Inside City Limit
Zoning R1
Rooms
Main Level Bedrooms 4
Interior
Interior Features Beamed Ceilings, Ceiling Fan(s)
Heating Central
Cooling Central Air
Flooring Laminate, Tile
Fireplaces Type Family Room, Living Room
Fireplace Yes
Appliance Dishwasher, Electric Cooktop, Electric Oven, Microwave
Laundry Inside
Exterior
Parking Features Driveway Level, Garage, RV Access/Parking
Garage Spaces 1.0
Garage Description 1.0
Fence Vinyl, Wood
Pool None
Community Features Urban
View Y/N No
View None
Roof Type Composition
Porch Covered, Patio
Attached Garage No
Total Parking Spaces 1
Private Pool No
Building
Lot Description Garden, Level
Story 1
Entry Level One
Foundation Slab
Sewer Public Sewer
Water Public
Level or Stories One
New Construction No
Schools
School District Paso Robles Joint Unified
Others
Senior Community No
Tax ID 009327012
Acceptable Financing Cash, Cash to New Loan
Green/Energy Cert Solar
Listing Terms Cash, Cash to New Loan
Financing Cash to New Loan
Special Listing Condition Standard
Read Less
Want to know what your home might be worth? Contact us for a FREE valuation!

Our team is ready to help you sell your home for the highest possible price ASAP

Bought with Scott Ehrke • RE/MAX Success





