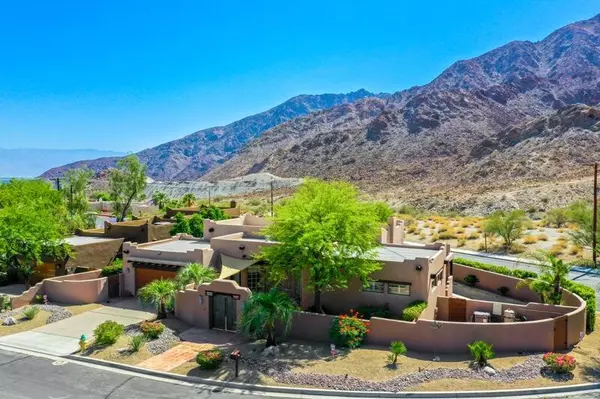$860,000
$869,000
1.0%For more information regarding the value of a property, please contact us for a free consultation.
54840 Avenida Velasco La Quinta, CA 92253
3 Beds
3 Baths
2,415 SqFt
Key Details
Sold Price $860,000
Property Type Single Family Home
Sub Type Single Family Residence
Listing Status Sold
Purchase Type For Sale
Square Footage 2,415 sqft
Price per Sqft $356
Subdivision La Quinta Cove
MLS Listing ID 219061853DA
Sold Date 07/22/21
Bedrooms 3
Full Baths 2
Half Baths 1
Construction Status Updated/Remodeled
HOA Y/N No
Year Built 1992
Lot Size 8,276 Sqft
Property Description
Here's a private hacienda mini-estate tucked away in a special cul de sac at the top of LQ Cove and wrapped by mountain views. This complete remodel encompasses vaulted and natural wood beamed ceilings, 9' doors, custom cabinetry built-ins and matching finish window treatments. The two en suite master suites open to beautifully tiled and stoned patios. and the totally updated salt-water lap pool and spa with multiple sheer decent cascades and a wraparound patio with a kiva fireplace. 3rd bedroom/office has access to 2nd bath The sunken living room and family room boast fireplaces done in modern mission style. The new culinary delight kitchen is graced with quart counters and new stainless appliances. Take a look at the video to see why this is absolutely one of the best homes in The La Quinta Cove.
Location
State CA
County Riverside
Area 313 - La Quinta South Of Hwy 111
Interior
Interior Features Breakfast Bar, Breakfast Area, Separate/Formal Dining Room, Partially Furnished, All Bedrooms Up, Utility Room, Walk-In Closet(s)
Heating Central
Cooling Central Air
Flooring Bamboo, Tile
Fireplaces Type Kitchen, Living Room, See Remarks, Wood Burning
Fireplace Yes
Appliance Dishwasher, Electric Oven, Gas Cooking, Gas Cooktop, Microwave, Refrigerator, Self Cleaning Oven
Exterior
Parking Features Garage, Garage Door Opener
Garage Spaces 2.0
Garage Description 2.0
Fence Stucco Wall
Pool Electric Heat, In Ground, Pebble, Private, Salt Water
View Y/N Yes
View Mountain(s), Panoramic, Pool
Attached Garage Yes
Total Parking Spaces 4
Private Pool Yes
Building
Lot Description Drip Irrigation/Bubblers, Sprinkler System
Story 1
Entry Level One
Level or Stories One
New Construction No
Construction Status Updated/Remodeled
Others
Senior Community No
Tax ID 774304010
Security Features Security Lights
Acceptable Financing Cash, Cash to New Loan
Listing Terms Cash, Cash to New Loan
Financing Cash to New Loan
Special Listing Condition Standard
Read Less
Want to know what your home might be worth? Contact us for a FREE valuation!

Our team is ready to help you sell your home for the highest possible price ASAP

Bought with Ben Fisher • California Real Estate Company






