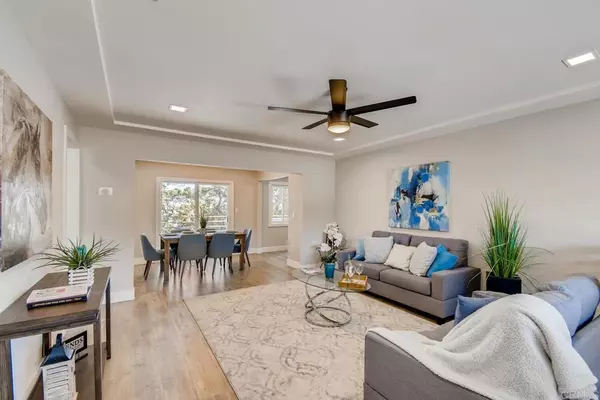$655,000
$630,000
4.0%For more information regarding the value of a property, please contact us for a free consultation.
1804 Eldora ST Lemon Grove, CA 91945
3 Beds
2 Baths
1,660 SqFt
Key Details
Sold Price $655,000
Property Type Single Family Home
Sub Type Single Family Residence
Listing Status Sold
Purchase Type For Sale
Square Footage 1,660 sqft
Price per Sqft $394
MLS Listing ID NDP2106856
Sold Date 07/21/21
Bedrooms 3
Full Baths 2
HOA Y/N No
Year Built 1952
Lot Size 5,662 Sqft
Property Description
Welcome to this beautifully renovated home in Lemon Grove. Spacious floor plan and gorgeous bay windows allow this home to invite tons of natural light that creates a bright and airy space to enjoy. Brand new deck lets you enjoy tons of out door space with relaxing views of the bluff and city lights. Close to freeways, and shopping. The first floor is complete with two bedrooms and a full bathroom. Downstairs is the master en-suite. No expense has been spared. Brand new custom kitchen complete with stainless steel appliances, quartz counter tops, the finishes are designed with a timeless look. laminate flooring throughout, dual pane vinyl windows, fresh interior and exterior paint. Modern black and white tile in the bathrooms create a contrast to be admired by all for years to come! Huge backyard, perfect for entertaining, or perhaps building and ADU
Location
State CA
County San Diego
Area 91945 - Lemon Grove
Zoning R-1:SINGLE FAM-RES
Rooms
Main Level Bedrooms 2
Interior
Cooling See Remarks
Fireplaces Type None
Fireplace No
Laundry Electric Dryer Hookup, Gas Dryer Hookup
Exterior
Garage Spaces 1.0
Garage Description 1.0
Pool None
Community Features Biking, Dog Park, Golf, Hiking, Sidewalks
View Y/N Yes
View Bluff, City Lights
Attached Garage Yes
Total Parking Spaces 1
Private Pool No
Building
Lot Description Back Yard, Front Yard
Story Two
Entry Level Two
Water Public
Level or Stories Two
Schools
School District Grossmont Union
Others
Senior Community No
Tax ID 5763410900
Acceptable Financing Cash, Conventional, FHA, VA Loan
Listing Terms Cash, Conventional, FHA, VA Loan
Financing Conventional
Special Listing Condition Standard
Read Less
Want to know what your home might be worth? Contact us for a FREE valuation!

Our team is ready to help you sell your home for the highest possible price ASAP

Bought with Darin Remsing • Remz Real Estate





