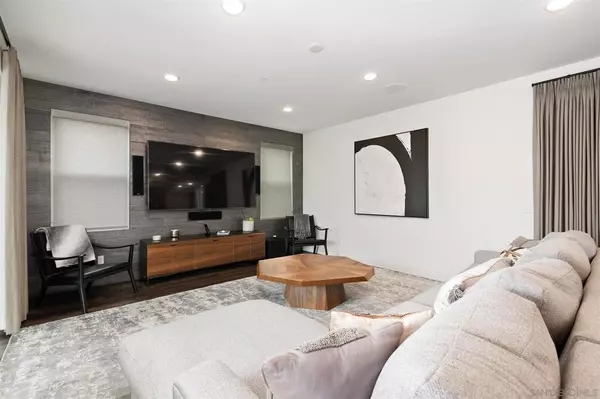$2,400,000
$2,000,000
20.0%For more information regarding the value of a property, please contact us for a free consultation.
13610 Camino Ct. San Diego, CA 92130
4 Beds
5 Baths
3,611 SqFt
Key Details
Sold Price $2,400,000
Property Type Single Family Home
Sub Type Single Family Residence
Listing Status Sold
Purchase Type For Sale
Square Footage 3,611 sqft
Price per Sqft $664
Subdivision Carmel Valley
MLS Listing ID 210011626
Sold Date 07/13/21
Bedrooms 4
Full Baths 4
Half Baths 1
Condo Fees $196
HOA Fees $196/mo
HOA Y/N Yes
Year Built 2019
Property Description
This luxury prestigious home in Pacific Highlands Ranch is located in one of the most desirable areas in Carmel Valley. This 3,611 square ft home showcases 4 bedrooms, 5 baths with a complete 1st floor private entry Gem Suite and separate office with views to the courtyard. The home has been extensively upgraded from top to bottom with special touches and modern finishes throughout. Laminate wood flooring throughout, upgraded wall light fixtures, wall paper, backsplash and mirrors in all bathrooms and kitchen have been all customized for this home. The open livable space showcases a large great room encompassing a living room, dining area and the chef's kitchen. The gorgeous kitchen features an island with bar seating, thoughtful cabinetry with upgraded handles, custom cabinet pulls, plentiful storage and Bosch appliances. Revel in a large primary suite with plentiful natural light, a spacious walk-in closet and a spa-like en-suite bath with a large soaking tub and separate shower. The remaining bedrooms are spacious and feature nearby bathrooms for convenience. This stunning home features proximity to schools, recreation and gorgeous beaches. Equipment: Washer, Water Filtration Sewer: Sewer Connected Topography: LL
Location
State CA
County San Diego
Area 92130 - Carmel Valley
Building/Complex Name Sendero
Interior
Interior Features Loft, Walk-In Pantry, Walk-In Closet(s)
Heating Forced Air, Natural Gas, Space Heater
Cooling Central Air, Gas, High Efficiency
Fireplace Yes
Appliance 6 Burner Stove, Barbecue, Dishwasher, Gas Cooking, Disposal, Indoor Grill, Microwave, Refrigerator
Laundry Washer Hookup, Electric Dryer Hookup, Gas Dryer Hookup, Laundry Room
Exterior
Parking Features Driveway
Garage Spaces 2.0
Garage Description 2.0
Fence None
Pool Community
Community Features Pool
View Y/N Yes
Roof Type See Remarks
Attached Garage Yes
Total Parking Spaces 4
Private Pool No
Building
Lot Description Drip Irrigation/Bubblers, Sprinkler System
Story 2
Entry Level Two
Level or Stories Two
Others
HOA Name Corvus Management
Senior Community No
Tax ID 3053252600
Acceptable Financing Cash, Conventional, Cal Vet Loan
Listing Terms Cash, Conventional, Cal Vet Loan
Financing Conventional
Read Less
Want to know what your home might be worth? Contact us for a FREE valuation!

Our team is ready to help you sell your home for the highest possible price ASAP

Bought with Julie Kang • Redfin Corporation





