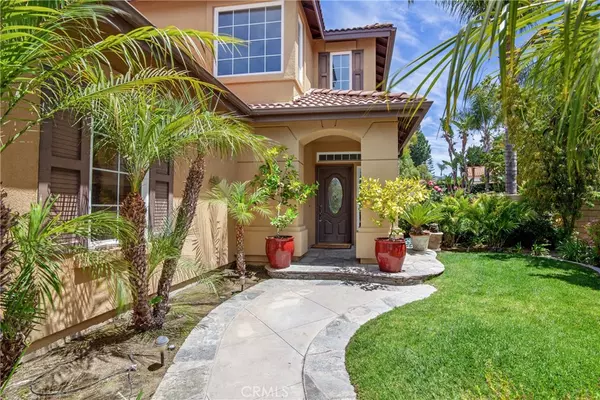$1,172,000
$1,149,000
2.0%For more information regarding the value of a property, please contact us for a free consultation.
6 Banstead Rancho Santa Margarita, CA 92679
4 Beds
4 Baths
2,305 SqFt
Key Details
Sold Price $1,172,000
Property Type Single Family Home
Sub Type Single Family Residence
Listing Status Sold
Purchase Type For Sale
Square Footage 2,305 sqft
Price per Sqft $508
Subdivision Emerald Crest (Dcec)
MLS Listing ID OC21111651
Sold Date 07/13/21
Bedrooms 4
Full Baths 2
Half Baths 1
Three Quarter Bath 1
Condo Fees $300
Construction Status Updated/Remodeled
HOA Fees $300/mo
HOA Y/N Yes
Year Built 1996
Lot Size 6,969 Sqft
Property Description
Staycation all summer long with your family and friends in your own private resort like oasis. This home defines the true meaning of indoor/outdoor living. You can start your staycation with a swim in the large rock pool with a slide, waterfall, and other water features. Then head on to California Room with a built-in BBQ, a bar that seats at least 6 people for some lunch/dinner and drink and watch your favorite sport team paly on the multiple TVs. At the end of the evening sit by the beautiful outdoor Fireplace and relax. You probably never have to step a foot inside the home since there is an additional bathroom that was added for the purpose of outdoor use. Let’s talk about the interior. As you open the front door, you can not miss the vaulted ceilings with an open concept formal living/dining room with French doors that lead to the backyard. The upgraded kitchen has a large center island with a breakfast bar, granite counter tops and white cabinets. A fireplace is the focal point for the family room with another set of French doors for access to the backyard. This home offers 4 bedrooms (one downstairs) and 3 interior baths (one downstairs) and 1 exterior bath. Upstairs has a large master bedroom with a large walk in closet and master suit. The two secondary bedrooms share a Jack and Jill bathroom. One of the secondary bedrooms have a walk-in closet. Not to mention it is in a cul de sac This home is located in the prestigious Guard Gated Community of Dove Canyon surrounded by Hiking/Biking/Horse trails. The community offers a resort like Olympic size pool, multiple tennis courts and fee-based golf country club. Talk about schools? Award winning Capistrano School District plus many great private schools.
Location
State CA
County Orange
Area Dc - Dove Canyon
Rooms
Other Rooms Gazebo
Main Level Bedrooms 1
Interior
Interior Features Ceiling Fan(s), Crown Molding, Cathedral Ceiling(s), Granite Counters, High Ceilings, Pantry, Pull Down Attic Stairs, Recessed Lighting, Bedroom on Main Level, Galley Kitchen, Jack and Jill Bath, Walk-In Closet(s)
Heating Central, Fireplace(s), Natural Gas
Cooling Central Air, Electric, Gas
Flooring Carpet, Laminate, Tile
Fireplaces Type Family Room, Gas, Outside, Raised Hearth
Fireplace Yes
Appliance Convection Oven, Exhaust Fan, Electric Oven, Gas Cooktop, Water Heater
Laundry Gas Dryer Hookup, Inside, Laundry Room
Exterior
Exterior Feature Barbecue, Lighting, Rain Gutters
Parking Features Concrete, Door-Multi, Direct Access, Driveway, Garage Faces Front, Garage, Garage Door Opener
Garage Spaces 2.0
Garage Description 2.0
Fence Stucco Wall
Pool Filtered, Gas Heat, Heated, In Ground, Private, Waterfall, Association
Community Features Biking, Curbs, Golf, Gutter(s), Hiking, Horse Trails, Preserve/Public Land, Storm Drain(s), Street Lights, Suburban, Sidewalks, Gated
Utilities Available Cable Connected, Electricity Connected, Phone Connected, Sewer Connected, Water Connected
Amenities Available Call for Rules, Clubhouse, Controlled Access, Sport Court, Maintenance Grounds, Horse Trail(s), Meeting Room, Management, Meeting/Banquet/Party Room, Picnic Area, Playground, Pool, Guard, Spa/Hot Tub, Security, Tennis Court(s), Trail(s)
Waterfront Description Reservoir in Community
View Y/N No
View None
Roof Type Tile
Porch Arizona Room, Concrete, Covered, Open, Patio, Stone, Wrap Around
Attached Garage Yes
Total Parking Spaces 2
Private Pool Yes
Building
Lot Description Cul-De-Sac, Sprinklers In Rear, Sprinklers In Front, Sprinklers Timer, Sprinkler System
Story 2
Entry Level Two
Foundation Slab
Sewer Public Sewer
Water Public
Architectural Style Mediterranean
Level or Stories Two
Additional Building Gazebo
New Construction No
Construction Status Updated/Remodeled
Schools
Elementary Schools Tijeras Creek
Middle Schools Las Flores
High Schools Tesoro
School District Capistrano Unified
Others
HOA Name Dove Canyon
HOA Fee Include Pest Control
Senior Community No
Tax ID 80458103
Security Features Carbon Monoxide Detector(s),Gated with Guard,Gated Community,24 Hour Security,Smoke Detector(s)
Acceptable Financing Cash to New Loan, VA Loan
Horse Feature Riding Trail
Listing Terms Cash to New Loan, VA Loan
Financing Cash to New Loan
Special Listing Condition Standard
Read Less
Want to know what your home might be worth? Contact us for a FREE valuation!

Our team is ready to help you sell your home for the highest possible price ASAP

Bought with Della Fahim • HomeSmart, Evergreen Realty





