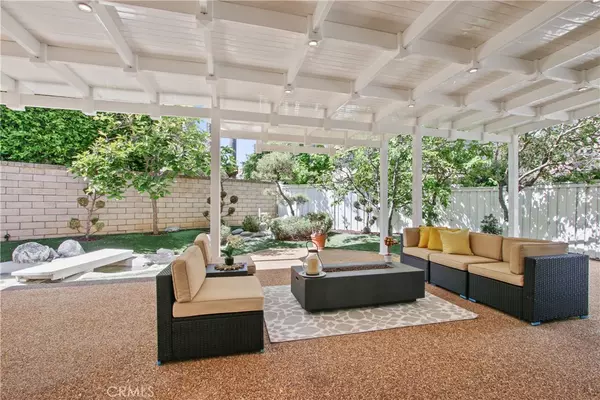$1,190,000
$998,800
19.1%For more information regarding the value of a property, please contact us for a free consultation.
8202 E Thistle CT Orange, CA 92869
4 Beds
3 Baths
2,177 SqFt
Key Details
Sold Price $1,190,000
Property Type Single Family Home
Sub Type Single Family Residence
Listing Status Sold
Purchase Type For Sale
Square Footage 2,177 sqft
Price per Sqft $546
Subdivision Meadow Creek (Mdck)
MLS Listing ID OC21114971
Sold Date 06/22/21
Bedrooms 4
Full Baths 2
Half Baths 1
Condo Fees $117
Construction Status Turnkey
HOA Fees $117/mo
HOA Y/N Yes
Year Built 1989
Lot Size 3,484 Sqft
Property Description
Completely remodeled and absolutely beautiful single family home situated on a quite cul de sac. The farmhouse inspired design with modern features offers an open and inviting floor plan with distressed wood-look floors, tall ceiling and numerous windows to allow abundant natural light. The formal living room connects to the formal dining room featuring a custom built-in wet bar with gorgeous back splash and floating wood shelves. The well appointed chef's kitchen is open to the family room and the dining room and features brand new shaker cabinets, quartz counter tops, vented hood, stainless steel appliances and antiqued gold hardware. The warm and inviting family room with remodeled fireplace opens to the gorgeous backyard through sliding glass doors. The outdoor living space with luxurious covered patio, artificial turf and a relaxing water stream is perfect for entertaining year round. The master suite on the second floor offers a huge walk-in closet with a remolded master bath featuring double sink vanity, a roman tub and a separate walk-in shower. The remodeled secondary bathrooms are equally beautiful and luxurious. Enjoy the convenience of an attached 2-car garage with plenty of storage. Ideally located near parks, schools, shopping, restaurants and the freeways.
Location
State CA
County Orange
Area 75 - Orange, Orange Park Acres E Of 55
Zoning R1
Interior
Interior Features Wet Bar, High Ceilings, Open Floorplan, Recessed Lighting, All Bedrooms Up
Heating Central
Cooling Central Air
Flooring Laminate, Tile
Fireplaces Type Family Room
Fireplace Yes
Appliance Dishwasher, Free-Standing Range, Disposal, Gas Oven, Gas Range, Gas Water Heater, Microwave, Water To Refrigerator, Water Heater
Laundry Electric Dryer Hookup, Gas Dryer Hookup, Inside, Laundry Room
Exterior
Parking Features Direct Access, Driveway, Garage Faces Front, Garage
Garage Spaces 2.0
Garage Description 2.0
Fence Block, Wood
Pool None
Community Features Curbs, Street Lights, Sidewalks, Park
Utilities Available Cable Available, Electricity Connected, Natural Gas Connected, Phone Available, Sewer Connected, Water Connected
Amenities Available Maintenance Grounds, Maintenance Front Yard
View Y/N Yes
View Neighborhood
Porch Concrete, Covered, Wrap Around
Attached Garage Yes
Total Parking Spaces 2
Private Pool No
Building
Lot Description Cul-De-Sac, Sprinklers In Rear, Near Park, Paved, Yard
Story 2
Entry Level Two
Sewer Public Sewer
Water Public
Level or Stories Two
New Construction No
Construction Status Turnkey
Schools
School District Orange Unified
Others
HOA Name Meadow Creek
Senior Community No
Tax ID 50386110
Security Features Carbon Monoxide Detector(s),Smoke Detector(s)
Acceptable Financing Cash, Conventional
Listing Terms Cash, Conventional
Financing Conventional
Special Listing Condition Standard
Read Less
Want to know what your home might be worth? Contact us for a FREE valuation!

Our team is ready to help you sell your home for the highest possible price ASAP

Bought with David Wolf • Wolf Real Estate & Loans





