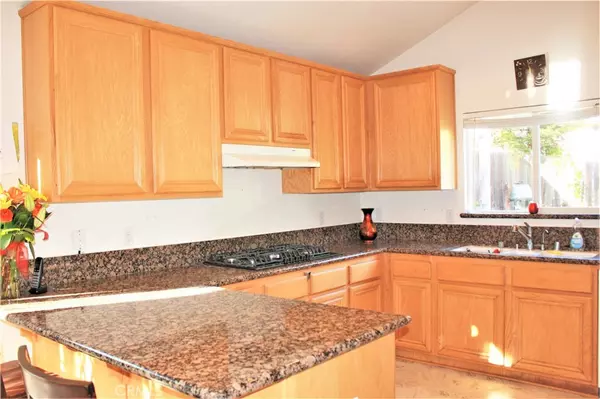$735,000
$699,000
5.2%For more information regarding the value of a property, please contact us for a free consultation.
1638 Leah WAY Paso Robles, CA 93446
5 Beds
5 Baths
2,995 SqFt
Key Details
Sold Price $735,000
Property Type Single Family Home
Sub Type Single Family Residence
Listing Status Sold
Purchase Type For Sale
Square Footage 2,995 sqft
Price per Sqft $245
Subdivision Pr City Limits East(110)
MLS Listing ID NS21104154
Sold Date 06/21/21
Bedrooms 5
Full Baths 4
Half Baths 1
HOA Y/N No
Year Built 2003
Lot Size 7,840 Sqft
Property Description
This 5 Bedrooms, 4 baths, spacious 2995 sq. ft. home, gives you plenty of space for so many activities! Premium location in the beautiful neighborhood of Leah Way, just off Kleck Road. The wrought iron gated entry, ads another level of beauty and privacy to the double front doors. Lovely entrance invites you into a wonderful, high ceiling, living room with a Grand Staircase featuring turned banister bolsters and oak handrails. Views into the inviting backyard from both the dining room and living room, ad a certain charm and openness. Entertain on the main level with guest, while the less socialite may retire to one of the many upstairs rooms or top deck. Granite counter tops and plenty of oak cabinets in this spacious kitchen. Show off your cooking skills on a brand new, 5 burner cook top. The breakfast bar compliments this well thought out kitchen area. The downstairs en-suite bedroom is like it's own apartment. Roman Bath tub, separate shower, twin sinks with infinity mirrors - that go on forever gives you a tranquil spa-like feel after a long day. Just in time for delightfully warm Paso Robles Summers, escape the heat in your lovely in ground pool! Enjoy outdoor dining or simply sipping Mint Julips on the outdoor patio area. Over 13 fruit trees, several kind of grapes, raised garden beds and exotic palm trees whisk you away to another world. A coat of paint and new flooring would make this an extraordinary home AND a smart value.
Location
State CA
County San Luis Obispo
Area Pric - Pr Inside City Limit
Zoning R1
Rooms
Main Level Bedrooms 1
Interior
Interior Features Balcony, Ceiling Fan(s), Cathedral Ceiling(s), Granite Counters, High Ceilings, Entrance Foyer, Loft, Main Level Master
Heating Forced Air, Fireplace(s)
Cooling Central Air
Fireplaces Type Family Room, Gas
Fireplace Yes
Laundry Inside, Laundry Room
Exterior
Garage Spaces 3.0
Garage Description 3.0
Pool In Ground, Pool Cover, Private
Community Features Sidewalks
View Y/N Yes
View Neighborhood
Attached Garage Yes
Total Parking Spaces 3
Private Pool Yes
Building
Lot Description Front Yard
Story 2
Entry Level Two
Sewer Public Sewer
Water Public
Level or Stories Two
New Construction No
Schools
School District Paso Robles Joint Unified
Others
Senior Community No
Tax ID 025398021
Acceptable Financing Cash, Cash to New Loan, Conventional, 1031 Exchange
Listing Terms Cash, Cash to New Loan, Conventional, 1031 Exchange
Financing Cash to New Loan
Special Listing Condition Standard
Read Less
Want to know what your home might be worth? Contact us for a FREE valuation!

Our team is ready to help you sell your home for the highest possible price ASAP

Bought with Alicia Bartlett • RE/MAX Parkside Real Estate





