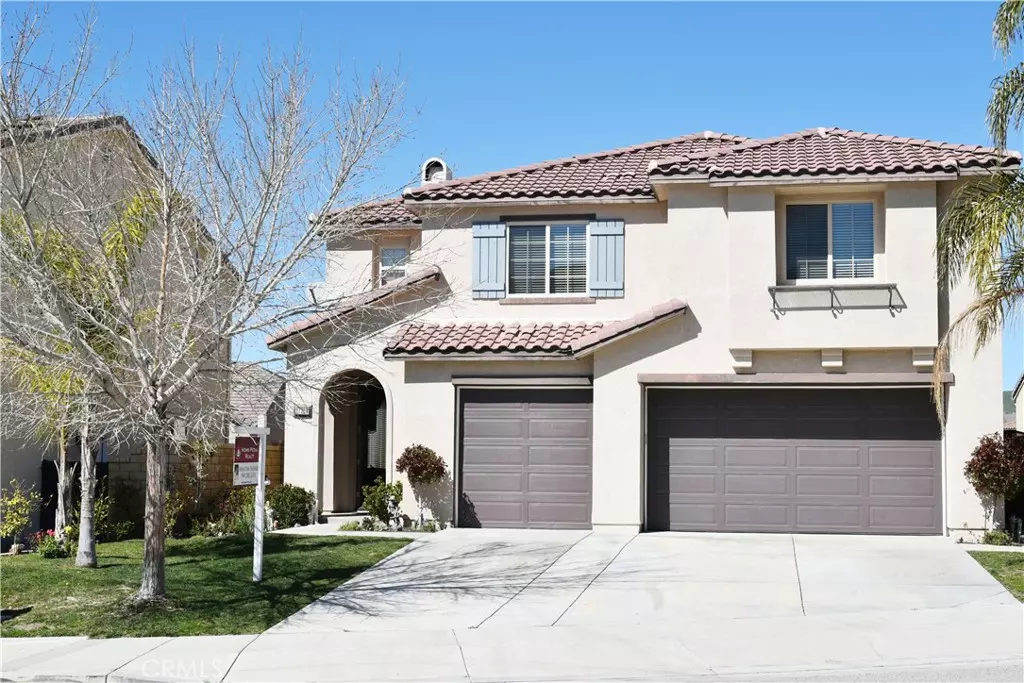$850,000
$859,000
1.0%For more information regarding the value of a property, please contact us for a free consultation.
17109 Summer Maple WAY Canyon Country, CA 91387
4 Beds
4 Baths
2,776 SqFt
Key Details
Sold Price $850,000
Property Type Single Family Home
Sub Type Single Family Residence
Listing Status Sold
Purchase Type For Sale
Square Footage 2,776 sqft
Price per Sqft $306
Subdivision Hearthstone (Hrtsn)
MLS Listing ID SR21083407
Sold Date 06/15/21
Bedrooms 4
Full Baths 4
Condo Fees $80
HOA Fees $80/mo
HOA Y/N Yes
Year Built 2007
Lot Size 5,505 Sqft
Property Description
Home Sweet Home it is!! Located in the prestigious Fair Oaks Ranch Community. As you walk in, you are welcomed by a beautiful ground medallion that leads into the grand and spacious high ceiling formal living room and formal dining room with natural travertine throughout the downstairs floors. From the formal living room walk into the cozy family room with a nice fireplace and built-in entertainment center, which has an open floor concept that leads into the spacious kitchen with plenty of cabinetry with stainless steel appliance to include a double oven. Sliding door in the kitchen leads to the adorable, just the right size backyard. Did I forget to mention a walk-in pantry? Downstairs you will find a bonus room with a full bath, and of course your 3-car garage. Once upstairs enjoy the master suite with a spacious tub, separate shower stall, and double sinks. There is also a mini master suite with full bath, and just around the corner you will find a walk-in laundry room with a spacious sink, and two more spacious bedrooms close by. This is by far the perfect house in the perfect location. Close proximity to the 14 freeway, shopping, dining, and don't forget the award winning schools.
Location
State CA
County Los Angeles
Area Can3 - Canyon Country 3
Zoning SCSP
Rooms
Main Level Bedrooms 4
Interior
Interior Features All Bedrooms Up
Heating Central
Cooling Central Air
Fireplaces Type Living Room
Fireplace Yes
Laundry Inside
Exterior
Garage Spaces 3.0
Garage Description 3.0
Pool Association
Community Features Curbs
Amenities Available Clubhouse, Sport Court, Jogging Path, Barbecue, Picnic Area, Pool, Recreation Room
View Y/N No
View None
Attached Garage Yes
Total Parking Spaces 3
Private Pool No
Building
Lot Description 0-1 Unit/Acre
Story Two
Entry Level Two
Sewer Public Sewer
Water Public
Level or Stories Two
New Construction No
Schools
School District William S. Hart Union
Others
HOA Name Fair Oaks Ranch
Senior Community No
Tax ID 2841051013
Acceptable Financing Cash, Conventional, FHA
Listing Terms Cash, Conventional, FHA
Financing Conventional
Special Listing Condition Standard
Read Less
Want to know what your home might be worth? Contact us for a FREE valuation!

Our team is ready to help you sell your home for the highest possible price ASAP

Bought with Bishara Chatih • Coldwell Banker Realty






