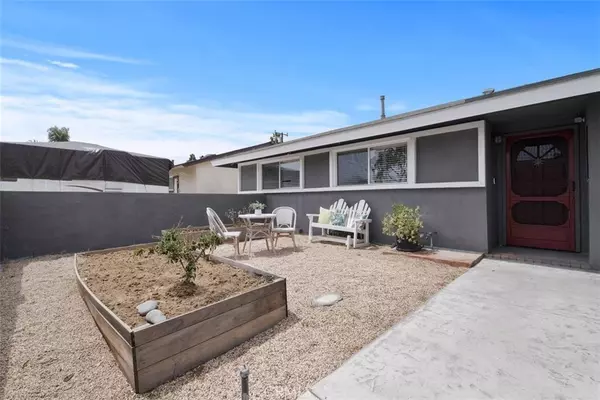$1,025,000
$1,025,000
For more information regarding the value of a property, please contact us for a free consultation.
16321 Bayshore LN Huntington Beach, CA 92649
4 Beds
2 Baths
1,600 SqFt
Key Details
Sold Price $1,025,000
Property Type Single Family Home
Sub Type Single Family Residence
Listing Status Sold
Purchase Type For Sale
Square Footage 1,600 sqft
Price per Sqft $640
Subdivision Huntington Village I (Hvl1)
MLS Listing ID OC21004666
Sold Date 06/08/21
Bedrooms 4
Full Baths 1
Three Quarter Bath 1
Construction Status Updated/Remodeled
HOA Y/N No
Year Built 1961
Lot Size 6,098 Sqft
Property Description
This tastefully upgraded single story home offers multiple spaces for entertaining and relaxing. The gated front courtyard garden provides privacy and security for kids and pets. The kitchen has a gas cooktop and has been freshly painted. It opens to the light and bright dining area with tile floors. The living room has a cozy fireplace, laminate floors, and recessed lighting. The huge family room has vaulted ceilings, dual pane windows and slider, recessed lights, and ceiling fans. A wall of glass opens to the entertainer’s backyard. Outside you’ll find a covered patio with lighting and fans and is ready for your TV. The built-in BBQ island has a refrigerator and a large countertop. There is plenty of grass to enjoy as well. Four bedrooms have laminate flooring and ceiling fans. The master bedroom has a slider to the backyard with a beautiful wisteria that hugs the covered porch. There is a tiled shower and newer vanity in the master bathroom. The hall bathroom had been updated with a newer vanity, tiled shower surround, and newer glass doors. Doors have been upgraded to raised panel doors with custom hardware. Central air conditioning, an RV parking pad, and a two car garage, what more can you ask for? www.16321bayshore.com/mls
Location
State CA
County Orange
Area 17 - Northwest Huntington Beach
Rooms
Main Level Bedrooms 4
Interior
Interior Features Block Walls, Ceiling Fan(s), Ceramic Counters, Cathedral Ceiling(s), All Bedrooms Down, Main Level Master
Heating Central, Natural Gas
Cooling Central Air
Flooring Laminate, Tile
Fireplaces Type Gas Starter, Living Room
Fireplace Yes
Appliance Dishwasher, Freezer, Gas Cooktop, Disposal, Refrigerator
Laundry In Garage, Stacked
Exterior
Exterior Feature Barbecue
Parking Features Direct Access, Driveway, Garage, RV Access/Parking
Garage Spaces 2.0
Garage Description 2.0
Fence Block
Pool None
Community Features Street Lights, Sidewalks, Park
View Y/N No
View None
Roof Type Composition
Porch Concrete, Enclosed, Front Porch, Stone
Attached Garage Yes
Total Parking Spaces 5
Private Pool No
Building
Lot Description Near Park, Sprinkler System
Faces East
Story 1
Entry Level One
Sewer Public Sewer
Water Public
Architectural Style Ranch
Level or Stories One
New Construction No
Construction Status Updated/Remodeled
Schools
Elementary Schools Village View
Middle Schools Spring View
High Schools Marina
School District Huntington Beach Union High
Others
Senior Community No
Tax ID 14606405
Acceptable Financing Cash to New Loan, Conventional
Listing Terms Cash to New Loan, Conventional
Financing Conventional
Special Listing Condition Standard
Read Less
Want to know what your home might be worth? Contact us for a FREE valuation!

Our team is ready to help you sell your home for the highest possible price ASAP

Bought with Timothy Durkovic • Douglas Elliman of California, Inc.






