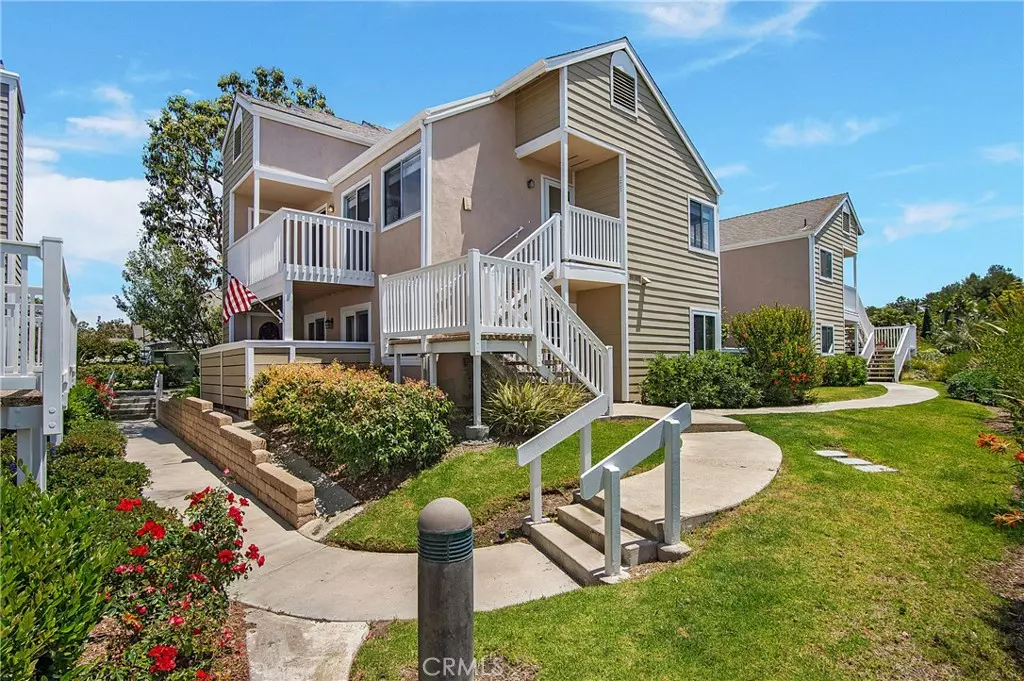$1,001,000
$1,001,000
For more information regarding the value of a property, please contact us for a free consultation.
34140 Selva RD #223 Dana Point, CA 92629
2 Beds
2 Baths
1,010 SqFt
Key Details
Sold Price $1,001,000
Property Type Condo
Sub Type Condominium
Listing Status Sold
Purchase Type For Sale
Square Footage 1,010 sqft
Price per Sqft $991
Subdivision Niguel Beach Terrace (Nbt)
MLS Listing ID OC21112973
Sold Date 06/07/21
Bedrooms 2
Full Baths 2
Condo Fees $503
Construction Status Updated/Remodeled,Turnkey
HOA Fees $503/mo
HOA Y/N Yes
Year Built 1982
Property Description
Professional photos coming soon! Located Seaside with ocean views and breezes within steps of Strand Beach in Dana Point, this two-bedroom, two-bath stellar gem features an extensive and exceptional remodel with exquisite materials, finishes, and style. Bright and light with ocean breezes and situated on a green belt, this upper-level residence creates a feeling of serenity and privacy. Patios are located off the living room and the kitchen area for lovely outdoor dining. Expansive closet space and vaulted ceilings are featured in each bedroom. Nestled amongst luxury homes, Niguel Beach Terrace offers a beautiful beachside resort lifestyle with an inviting pool and whirlpool spa. Steps to the sand and minutes to world-class resorts, dining, shopping, and entertainment with this idyllic beachside gem.
Location
State CA
County Orange
Area Mb - Monarch Beach
Rooms
Main Level Bedrooms 2
Interior
Interior Features Balcony, Ceiling Fan(s), Furnished, High Ceilings, Open Floorplan, Pantry, Stone Counters, Recessed Lighting, Storage
Heating Electric
Cooling None
Flooring Tile
Fireplaces Type None
Fireplace No
Appliance Dishwasher, Electric Cooktop, Electric Oven, Electric Range, Freezer, Disposal, Ice Maker, Microwave, Refrigerator, Self Cleaning Oven, Vented Exhaust Fan, Water To Refrigerator, Water Heater, Dryer, Washer
Laundry Laundry Closet, Outside
Exterior
Parking Features Assigned, Covered, Detached Carport, Guest, On Site, One Space
Carport Spaces 1
Fence Wrought Iron
Pool Community, Association
Community Features Curbs, Gutter(s), Street Lights, Sidewalks, Park, Pool
Utilities Available Cable Available, Cable Connected, Electricity Connected, Phone Available, Sewer Connected, Water Connected
Amenities Available Clubhouse, Maintenance Grounds, Picnic Area, Playground, Pool, Pets Allowed, Spa/Hot Tub, Trash, Water
Waterfront Description Across the Road from Lake/Ocean,Ocean Side Of Freeway,Ocean Side Of Highway
View Y/N Yes
View Neighborhood, Ocean, Peek-A-Boo, Water
Roof Type Composition,Shingle
Porch Front Porch, Patio, Tile
Total Parking Spaces 1
Private Pool No
Building
Lot Description Landscaped, Near Park, Near Public Transit
Story 2
Entry Level One
Sewer Public Sewer
Water Public
Architectural Style Cape Cod
Level or Stories One
New Construction No
Construction Status Updated/Remodeled,Turnkey
Schools
School District Capistrano Unified
Others
HOA Name Niguel Beach Terrace HOA
Senior Community No
Tax ID 93941224
Security Features Carbon Monoxide Detector(s),Smoke Detector(s)
Acceptable Financing Cash, Cash to New Loan, Conventional
Listing Terms Cash, Cash to New Loan, Conventional
Financing Cash
Special Listing Condition Standard
Read Less
Want to know what your home might be worth? Contact us for a FREE valuation!

Our team is ready to help you sell your home for the highest possible price ASAP

Bought with James Scarcelli • Realty One Group West





